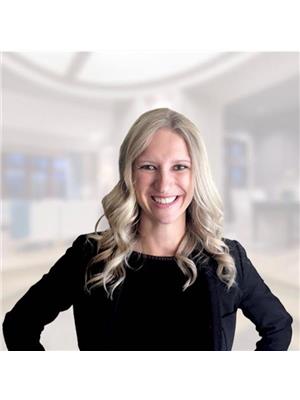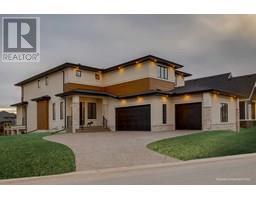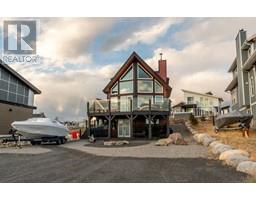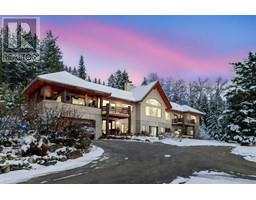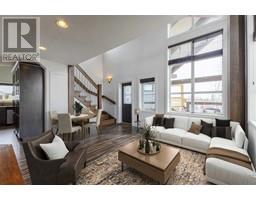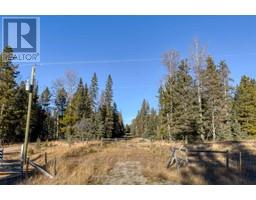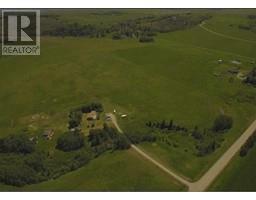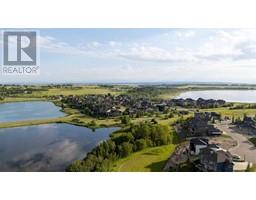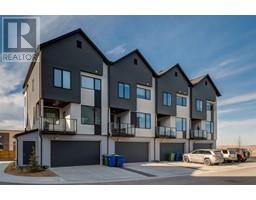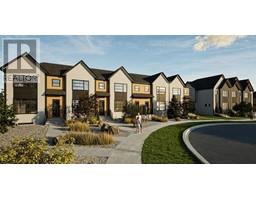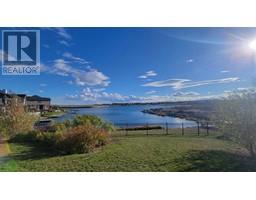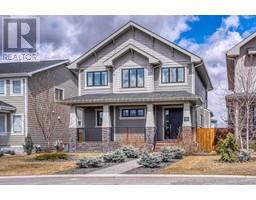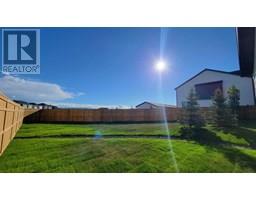4 Mackenas Way Mackenas Estates, Rural Rocky View County, Alberta, CA
Address: 4 Mackenas Way, Rural Rocky View County, Alberta
Summary Report Property
- MKT IDA2227034
- Building TypeHouse
- Property TypeSingle Family
- StatusBuy
- Added7 days ago
- Bedrooms4
- Bathrooms5
- Area3267 sq. ft.
- DirectionNo Data
- Added On09 Jun 2025
Property Overview
OPEN HOUSE SATURDAY JUNE 14TH FROM 2-4PM if its still available by Saturday! Welcome to this stately designer family home located in the exclusive gated community of Mackenas Country Estates. Offering four bedrooms, including a main floor primary suite, an attached oversized triple garage, a home office, a home gym, and a full bar with a custom wine room, this luxury home boasts over 5,200 square feet of developed living space. Soaring vaulted ceilings give this already large home an even grander feel and designer touches like board and baton detailing, a spectacular ‘showpiece’ staircase, eight-foot doors, exquisite millwork, seven-inch baseboards, ten-foot ceilings, hardware from Banbury Lane, stunning designer lighting, and incredible outdoor living spaces boast the quality expected in a Grandscape custom home. Four-inch quarter sawn oak flooring extends through the home and the primary ensuite, lower level and garage have in-floor radiant heat. This home must be seen to experience the impeccable craftsmanship, pristine millwork detailing, and magazine-quality interior design. Backing onto mature evergreen trees, this .72-acre lot has incredible landscaping and truly feels like living in the country while only being a few minutes outside the city limits. (id:51532)
Tags
| Property Summary |
|---|
| Building |
|---|
| Land |
|---|
| Level | Rooms | Dimensions |
|---|---|---|
| Lower level | Exercise room | 15.25 Ft x 25.42 Ft |
| Bedroom | 13.50 Ft x 13.92 Ft | |
| Other | 15.25 Ft x 10.83 Ft | |
| Family room | 18.25 Ft x 17.33 Ft | |
| Recreational, Games room | 13.50 Ft x 10.83 Ft | |
| Wine Cellar | 9.42 Ft x 7.00 Ft | |
| 3pc Bathroom | Measurements not available | |
| Main level | Primary Bedroom | 15.83 Ft x 14.00 Ft |
| Office | 14.00 Ft x 11.67 Ft | |
| Living room | 18.83 Ft x 16.92 Ft | |
| Dining room | 13.58 Ft x 11.92 Ft | |
| Kitchen | 15.83 Ft x 12.50 Ft | |
| Laundry room | 9.83 Ft x 9.50 Ft | |
| 5pc Bathroom | Measurements not available | |
| 2pc Bathroom | Measurements not available | |
| Upper Level | Bedroom | 13.33 Ft x 14.00 Ft |
| Bedroom | 11.17 Ft x 14.25 Ft | |
| 3pc Bathroom | Measurements not available | |
| 3pc Bathroom | Measurements not available |
| Features | |||||
|---|---|---|---|---|---|
| Other | Wet bar | No neighbours behind | |||
| French door | Closet Organizers | No Smoking Home | |||
| Gas BBQ Hookup | Garage | Heated Garage | |||
| Oversize | Attached Garage(3) | Washer | |||
| Refrigerator | Range - Gas | Dishwasher | |||
| Oven | Dryer | Microwave | |||
| Freezer | Garburator | Humidifier | |||
| Hood Fan | Garage door opener | Central air conditioning | |||
| Other | |||||



















































