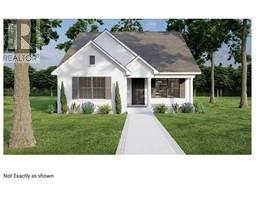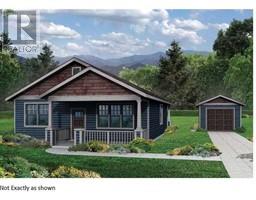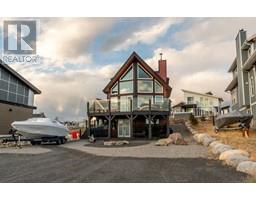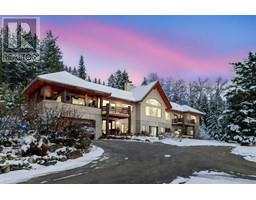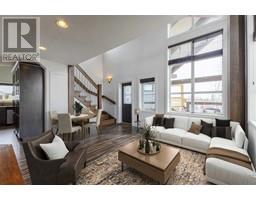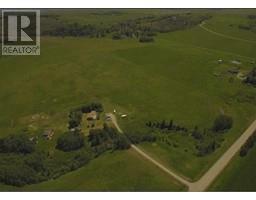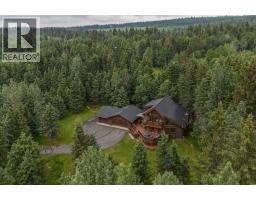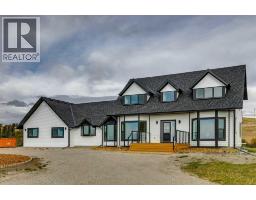41205 Old Buffalo Trail, Rural Rocky View County, Alberta, CA
Address: 41205 Old Buffalo Trail, Rural Rocky View County, Alberta
Summary Report Property
- MKT IDA2235011
- Building TypeHouse
- Property TypeSingle Family
- StatusBuy
- Added13 hours ago
- Bedrooms4
- Bathrooms4
- Area2397 sq. ft.
- DirectionNo Data
- Added On17 Jul 2025
Property Overview
Stunning Mountain View... that's all yours! Welcome to 41205 Old Buffalo Trail Just 10 minutes north of Cochrane on Highway 22/Cowboy Trail featuring a 2397 sq. ft. 4 bedroom, 3 bathroom, 2 story on 36.2 acres that offers so much potential. Starting with the home... Stucco and Brick exterior, surrounded by flower beds, inviting front entrance that welcomes you into a large foyer showcasing oak staircase, vaulted ceilings, and oversized windows to take in the surrounding views, with guest bedroom tucked off to the side. Formal living room /dining room open concept that flows into a spacious west facing kitchen with timeless oak cabinets, island, jennair gas cook top, built-in microwave, kitchen eating area with access to west facing deck to enjoy the stunning views, and family room with wood stove and built-in book shelves. The back entrance from the double attached garage shares a laundry mudroom combo with a stand alone shower, and a 2 piece bath. The upper level presents your primary bedroom with your own private balcony, walk-in closet, large 4 piece en-suite with soaker jetted tub, and stand alone shower. Two more bedrooms and a 4 piece bath complete this floor. The basement is unfinished with a walk up to the back yard. Other features of the property is a 24' x 48 ' shop / barn with tandem parking stall with a gravel floor and attached workshop with power. The property is fenced and would make a great start up for a hobby farm. Make your appointment to view today. This one won't last! (id:51532)
Tags
| Property Summary |
|---|
| Building |
|---|
| Land |
|---|
| Level | Rooms | Dimensions |
|---|---|---|
| Main level | Other | 10.67 Ft x 11.25 Ft |
| Living room | 12.25 Ft x 12.58 Ft | |
| Dining room | 12.58 Ft x 13.08 Ft | |
| Kitchen | 11.67 Ft x 15.08 Ft | |
| Breakfast | 9.42 Ft x 12.00 Ft | |
| Family room | 13.17 Ft x 14.00 Ft | |
| Laundry room | 6.50 Ft x 8.67 Ft | |
| Bedroom | 9.50 Ft x 11.25 Ft | |
| 2pc Bathroom | 3.00 Ft x 6.00 Ft | |
| 1pc Bathroom | 3.58 Ft x 6.00 Ft | |
| Upper Level | Primary Bedroom | 13.50 Ft x 15.67 Ft |
| Bedroom | 10.00 Ft x 11.67 Ft | |
| Bedroom | 10.33 Ft x 12.50 Ft | |
| 4pc Bathroom | 9.50 Ft x 15.42 Ft | |
| 4pc Bathroom | 5.00 Ft x 10.00 Ft |
| Features | |||||
|---|---|---|---|---|---|
| Attached Garage(2) | Refrigerator | Cooktop - Gas | |||
| Dishwasher | Microwave | Window Coverings | |||
| Garage door opener | Washer & Dryer | Walk-up | |||
| None | |||||

















































