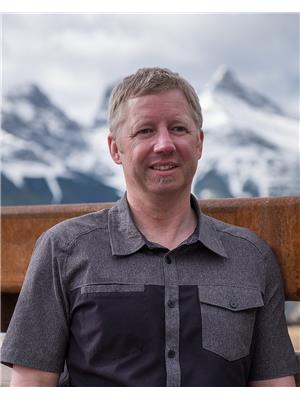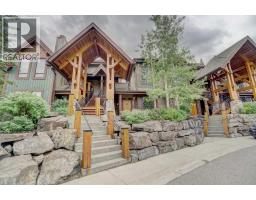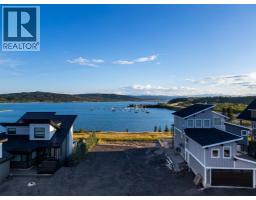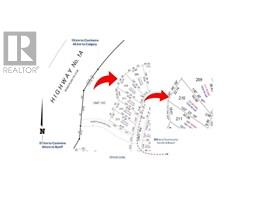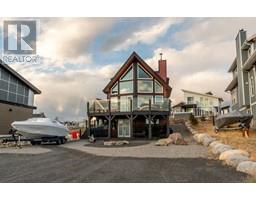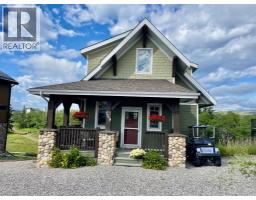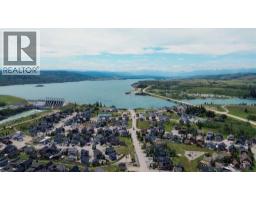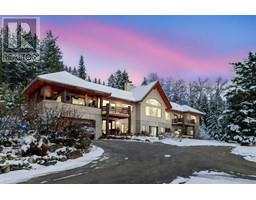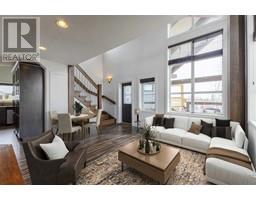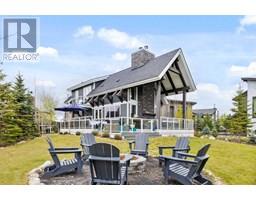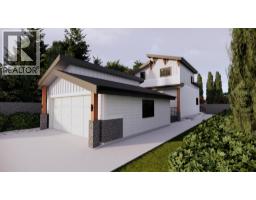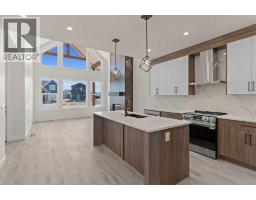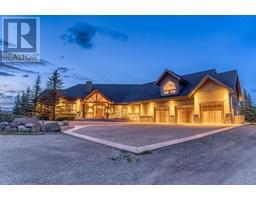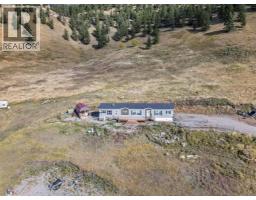50015 Township Road 282 Road, Rural Rocky View County, Alberta, CA
Address: 50015 Township Road 282 Road, Rural Rocky View County, Alberta
Summary Report Property
- MKT IDA2228945
- Building TypeHouse
- Property TypeSingle Family
- StatusBuy
- Added1 weeks ago
- Bedrooms4
- Bathrooms3
- Area1588 sq. ft.
- DirectionNo Data
- Added On21 Aug 2025
Property Overview
You will never want to leave home! Located only 20 minutes from Cochrane, enjoy peace and serenity along with modern comforts at this 10 acre hobby farm. Total living space is 3250 sq ft, with four bedrooms (potentially five bedrooms) and three bathrooms. Previously owned by a registered herbalist, there are numerous garden areas and raised beds. The 1991 double wide home is 1588 sq ft and offers three bedrooms, 2 bathrooms, a large entryway, and a huge deck from which you can access the gardens. The detached double garage is heated, with a separate 373 sq ft workshop area that has a wood stove. The garage and workshop both have sinks. Above the garage is a legal 1293 sq ft 1 bed 1 bath suite with vaulted ceilings, large windows, front and back decks, and spacious kitchen, dining room and living areas. The lower part of the property is fenced with several paddocks, a barn with hot water, heat and power, two animal shelters, and a lovely greenhouse with its own solar ventilation system. Above the dwellings is a quaint chicken coop with tool shed, pond with bridges, firepit, and may garden areas. There is a solar powered security gate at the driveway entrance. This acreage offers many opportunities, including keeping animals, gardening, and enjoying rural living with close proximity to all city amenities. (id:51532)
Tags
| Property Summary |
|---|
| Building |
|---|
| Land |
|---|
| Level | Rooms | Dimensions |
|---|---|---|
| Second level | Living room | 27.00 Ft x 13.00 Ft |
| Dining room | 18.00 Ft x 10.00 Ft | |
| Kitchen | 12.00 Ft x 11.00 Ft | |
| Bedroom | 19.00 Ft x 9.00 Ft | |
| 4pc Bathroom | 7.50 Ft x 5.50 Ft | |
| Main level | Other | 15.00 Ft x 7.00 Ft |
| Living room | 23.00 Ft x 13.00 Ft | |
| Dining room | 13.00 Ft x 9.00 Ft | |
| Kitchen | 13.00 Ft x 10.00 Ft | |
| Laundry room | 5.00 Ft x 5.00 Ft | |
| Primary Bedroom | 15.00 Ft x 10.00 Ft | |
| Bedroom | 12.00 Ft x 11.00 Ft | |
| Bedroom | 11.00 Ft x 10.00 Ft | |
| 3pc Bathroom | 13.00 Ft x 7.00 Ft | |
| 4pc Bathroom | 8.00 Ft x 5.00 Ft | |
| Workshop | 30.00 Ft x 13.00 Ft |
| Features | |||||
|---|---|---|---|---|---|
| Gas BBQ Hookup | Detached Garage(2) | Garage | |||
| Gravel | Heated Garage | Washer | |||
| Refrigerator | Water softener | Range - Gas | |||
| Dishwasher | Wine Fridge | Stove | |||
| Dryer | Hood Fan | See remarks | |||
| Water Heater - Tankless | None | ||||



















































