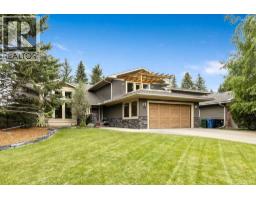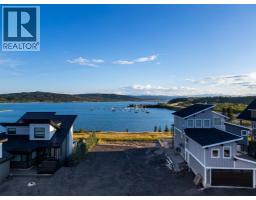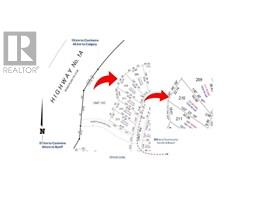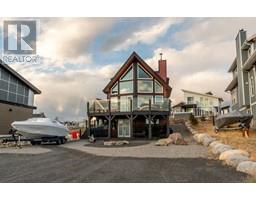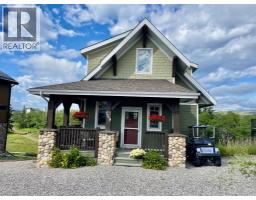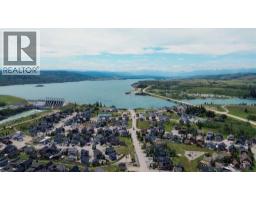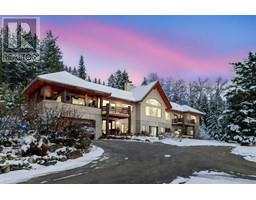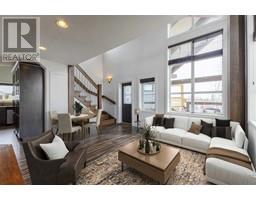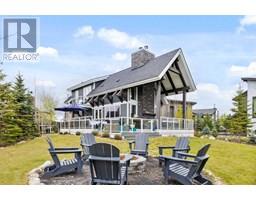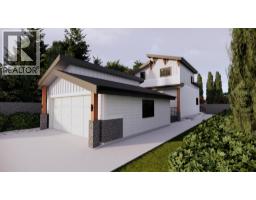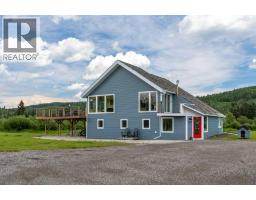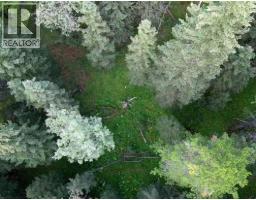67 Manyhorses Drive Redwood Meadows, Rural Rocky View County, Alberta, CA
Address: 67 Manyhorses Drive, Rural Rocky View County, Alberta
Summary Report Property
- MKT IDA2216223
- Building TypeHouse
- Property TypeSingle Family
- StatusBuy
- Added1 weeks ago
- Bedrooms4
- Bathrooms2
- Area2298 sq. ft.
- DirectionNo Data
- Added On11 Aug 2025
Property Overview
Live with nature and only minutes from the city! This home is nestled among the trees on a well sized lot. Enjoy walking paths, an active community centre, sports fields, and a golf course within the community. The spacious two storey split plan offers plenty of space for everyone. You enter to a formal living/dining room with vaulted ceilings and laminate flooring. Proceed to the well lit kitchen with its solid oak front cabinetry, granite counters, and stainless steel appliances. Enjoy a morning cup of coffee and the private view out back from composite wood deck off the nook. Cozy up in the family room with its wood stove. There is a main floor den for working at home. Three bedrooms upstairs, including a large master bedroom, and one located in the finished lower level. The rec room offers perfect kid hang out space. This wonderful home offers an quiet and peaceful lifestyle while being close to the city! (id:51532)
Tags
| Property Summary |
|---|
| Building |
|---|
| Land |
|---|
| Level | Rooms | Dimensions |
|---|---|---|
| Lower level | Recreational, Games room | 17.08 Ft x 15.17 Ft |
| Bedroom | 10.83 Ft x 9.83 Ft | |
| Main level | Living room | 14.83 Ft x 14.58 Ft |
| Dining room | 14.83 Ft x 9.17 Ft | |
| Kitchen | 15.00 Ft x 9.25 Ft | |
| Breakfast | 10.83 Ft x 7.00 Ft | |
| Family room | 18.25 Ft x 16.92 Ft | |
| Den | 12.08 Ft x 6.83 Ft | |
| 3pc Bathroom | 7.83 Ft x 4.08 Ft | |
| Upper Level | Primary Bedroom | 15.42 Ft x 12.17 Ft |
| Bedroom | 9.58 Ft x 8.42 Ft | |
| Bedroom | 9.58 Ft x 9.42 Ft | |
| 5pc Bathroom | 16.33 Ft x 5.83 Ft |
| Features | |||||
|---|---|---|---|---|---|
| Level | Attached Garage(2) | Washer | |||
| Refrigerator | Dishwasher | Stove | |||
| Dryer | Window Coverings | None | |||
















