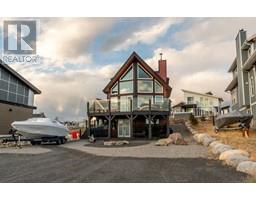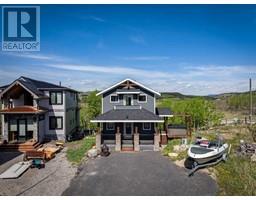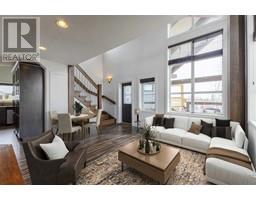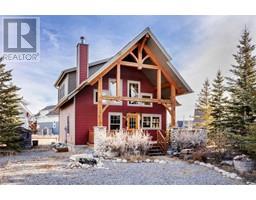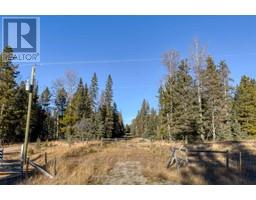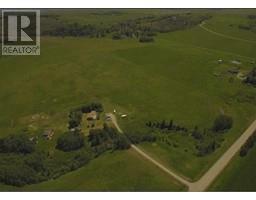7 Monterra Link Monterra, Rural Rocky View County, Alberta, CA
Address: 7 Monterra Link, Rural Rocky View County, Alberta
Summary Report Property
- MKT IDA2214313
- Building TypeHouse
- Property TypeSingle Family
- StatusBuy
- Added7 days ago
- Bedrooms7
- Bathrooms4
- Area3146 sq. ft.
- DirectionNo Data
- Added On25 Apr 2025
Property Overview
**OPEN HOUSE SATURDAY APRIL 26, 1-4PM** This Amazing family home boasts 7 BEDROOMS, gleaming hardwood floors, a huge kitchen and stunning MOUNTAIN views! With fully finished, walkout basement you have more than 4700sqft of developed living space to enjoy! The main floor features living room with soaring 18 ft ceilings, highlighted by the floor to ceiling fireplace and huge south facing windows. The chef's kitchen is complete with large island, tons of cabinets, granite countertops & corner pantry. The main also has a beautiful dining room, private den with french doors and massive mudroom with lockers that leads to the triple car, heated garage. The upper level has 4 good sized bedrooms, including the master suite with vaulted ceilings, stunning ensuite with steam shower and a huge walk in closet! The lower walkout level was professionally developed, complete with 3 bedrooms, huge rec room area and 4 pc bathroom. Other features are A/C, rooftop solar panels, sun room on main upper deck, in floor heat, gas lines for BBQ and outdoor heaters & the option to add a gas stove in the kitchen. Backing onto a green belt this .3 acre lot has great lake access for both summer and winter! This home is a must see! (id:51532)
Tags
| Property Summary |
|---|
| Building |
|---|
| Land |
|---|
| Level | Rooms | Dimensions |
|---|---|---|
| Lower level | Bedroom | 26.00 Ft x 10.75 Ft |
| Bedroom | 12.42 Ft x 12.00 Ft | |
| Bedroom | 11.17 Ft x 13.83 Ft | |
| Recreational, Games room | 26.58 Ft x 15.33 Ft | |
| 4pc Bathroom | Measurements not available | |
| Main level | Kitchen | 11.00 Ft x 15.17 Ft |
| Living room | 16.75 Ft x 19.92 Ft | |
| Dining room | 15.33 Ft x 11.92 Ft | |
| Breakfast | 12.00 Ft x 15.17 Ft | |
| Office | 11.00 Ft x 12.00 Ft | |
| 2pc Bathroom | Measurements not available | |
| Other | 12.08 Ft x 18.00 Ft | |
| Upper Level | Primary Bedroom | 14.00 Ft x 17.17 Ft |
| Bedroom | 10.67 Ft x 12.67 Ft | |
| Bedroom | 10.92 Ft x 14.08 Ft | |
| Bedroom | 12.00 Ft x 12.67 Ft | |
| Laundry room | 9.08 Ft x 6.17 Ft | |
| 5pc Bathroom | Measurements not available | |
| 4pc Bathroom | Measurements not available |
| Features | |||||
|---|---|---|---|---|---|
| No Animal Home | No Smoking Home | Parking | |||
| Garage | Heated Garage | Electric Vehicle Charging Station(s) | |||
| Attached Garage(3) | Washer | Refrigerator | |||
| Cooktop - Electric | Dishwasher | Dryer | |||
| Microwave | Oven - Built-In | Hood Fan | |||
| Window Coverings | Garage door opener | Water Heater - Tankless | |||
| Walk out | Central air conditioning | ||||





















































