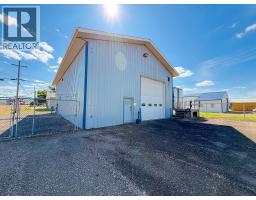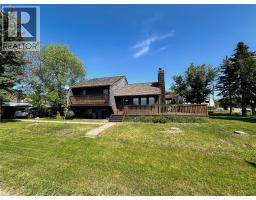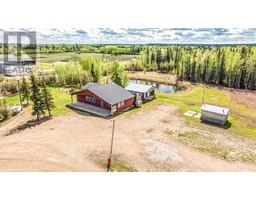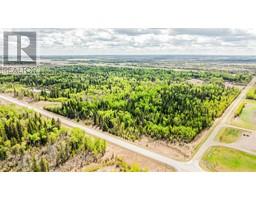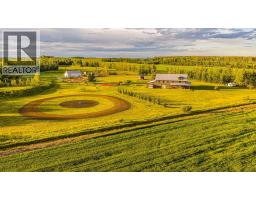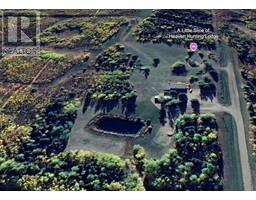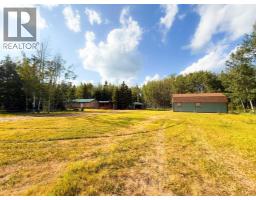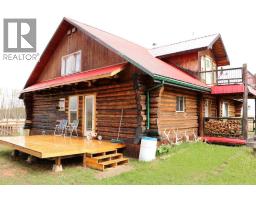208, 78274 Range Rd 135, Rural Saddle Hills County, Alberta, CA
Address: 208, 78274 Range Rd 135, Rural Saddle Hills County, Alberta
Summary Report Property
- MKT IDA2248435
- Building TypeManufactured Home
- Property TypeSingle Family
- StatusBuy
- Added1 weeks ago
- Bedrooms4
- Bathrooms2
- Area2343 sq. ft.
- DirectionNo Data
- Added On22 Aug 2025
Property Overview
Enjoy the perfect blend of space, comfort, and convenience on this beautifully landscaped 6.05-acre property. Located in peaceful Baytree, Alberta, this two-storey modular home offers over 2,300 sq. ft. of living space with a bright, open floor plan and plenty of room for the whole family.Inside, the main level features a stylish kitchen with stainless steel appliances, island, and pantry, opening onto a sun-filled dining and living area. The primary bedroom boasts a full ensuite and walk-in closet, with a second bedroom and full bathroom also on the main floor. A convenient main-floor laundry is tucked into the porch entry. Upstairs, you’ll find a massive rec room with a beautiful view—perfect for entertaining or relaxing—plus two more oversized bedrooms. Outside, a detached heated 26’x36’ shop provides room for projects and storage, while the large gravelled parking area accommodates multiple vehicles and equipment. The treed property includes a firepit area, woodshed, and spacious deck off the dining room, ideal for summer evenings. Practical updates include new shingles, furnace, hot water tank, and water pump. The home is on municipal water—no hauling required—and with no property transfer tax, it’s a smart move financially. Acreage living doesn’t get more convenient—enjoy country tranquility less than 15 minutes from Dawson Creek. Call the listing agent for more details! (id:51532)
Tags
| Property Summary |
|---|
| Building |
|---|
| Land |
|---|
| Level | Rooms | Dimensions |
|---|---|---|
| Main level | Kitchen | 12.58 Ft x 11.33 Ft |
| Dining room | 9.42 Ft x 13.08 Ft | |
| Living room | 13.17 Ft x 12.83 Ft | |
| Primary Bedroom | 13.17 Ft x 12.83 Ft | |
| Bedroom | 9.42 Ft x 11.25 Ft | |
| 4pc Bathroom | .00 Ft x .00 Ft | |
| 4pc Bathroom | .00 Ft x .00 Ft | |
| Upper Level | Recreational, Games room | 27.67 Ft x 19.92 Ft |
| Bedroom | 9.92 Ft x 19.25 Ft | |
| Bedroom | 13.33 Ft x 9.75 Ft |
| Features | |||||
|---|---|---|---|---|---|
| PVC window | Detached Garage(2) | Washer | |||
| Refrigerator | Dishwasher | Stove | |||
| Dryer | Microwave | Window Coverings | |||
| None | |||||












































