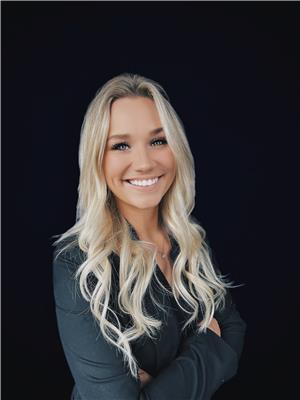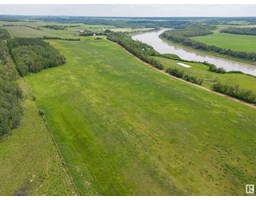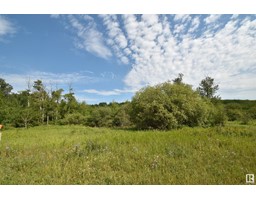#418 Mons View Way Mons View Resort, Rural Smoky Lake County, Alberta, CA
Address: #418 Mons View Way, Rural Smoky Lake County, Alberta
Summary Report Property
- MKT IDE4433052
- Building TypeHouse
- Property TypeSingle Family
- StatusBuy
- Added1 days ago
- Bedrooms4
- Bathrooms2
- Area1484 sq. ft.
- DirectionNo Data
- Added On12 Jun 2025
Property Overview
YEAR-ROUND LAKE LIFE IS CALLING! This 1500 SqFt. walkout basement, SOLAR POWER run home is nestled on top of a hill, steps away from Mons Lake! Upon entry, you’ll be greeted by vaulted ceilings, hardwood floors, and the stunning lake views, as well as an open-concept living room, dining room, and kitchen which features: granite countertops, GAS STOVE, a corner pantry, and large island, perfect for entertaining. The main floor also features a spacious primary bedroom, 3pc. bath, laundry room, and deck with gas BBQ hook-up; enjoy your morning coffee with a view! Down the stairs, you’ll find a large family room, 3 more bedrooms, and a 2nd full bath. Step outside to find the fully spray foam insulated triple car garage with 10’ doors, 30 Amp service for your RV, and gas line for future heating. This home is well built with 10’ ICF walls in the basement and 8’ ICF on the main. You also won’t have to worry about your power bill, the 42/18kw solar panels eliminate your bills AND give you a return! (id:51532)
Tags
| Property Summary |
|---|
| Building |
|---|
| Level | Rooms | Dimensions |
|---|---|---|
| Basement | Bedroom 2 | 4.22 m x 2.85 m |
| Bedroom 3 | 4.22 m x 2.85 m | |
| Bedroom 4 | 4.22 m x 2.85 m | |
| Recreation room | 8.5 m x 8.08 m | |
| Main level | Living room | 4.38 m x 10 m |
| Dining room | 4.25 m x 5 m | |
| Kitchen | 4.25 m x 4.99 m | |
| Primary Bedroom | 4.92 m x 3.89 m | |
| Laundry room | 2.49 m x 2.14 m |
| Features | |||||
|---|---|---|---|---|---|
| Hillside | No Smoking Home | RV | |||
| Detached Garage | Dishwasher | Dryer | |||
| Freezer | Garage door opener remote(s) | Garage door opener | |||
| Microwave | Gas stove(s) | Washer | |||
| Window Coverings | Refrigerator | Vinyl Windows | |||























































