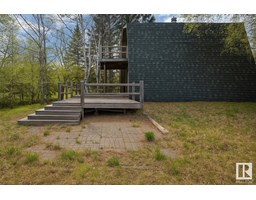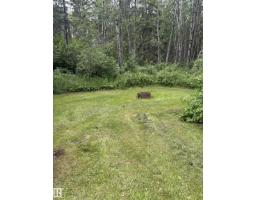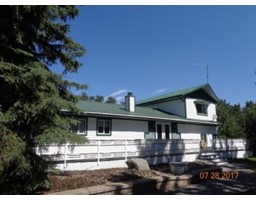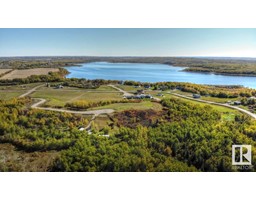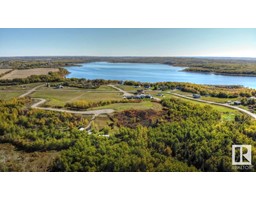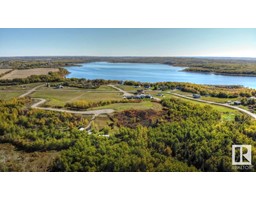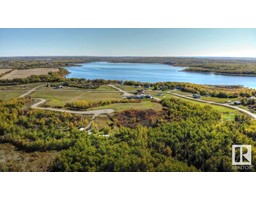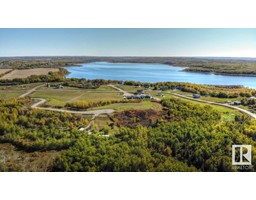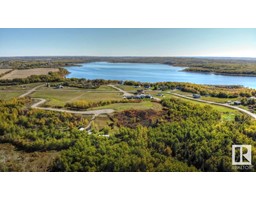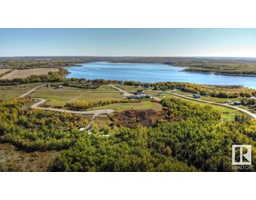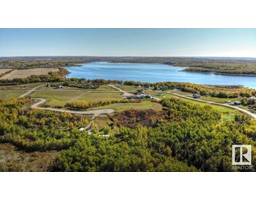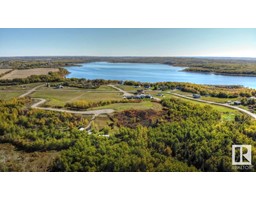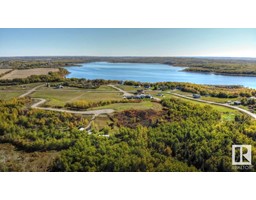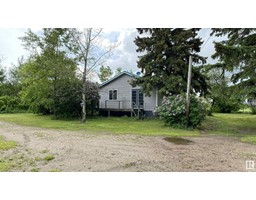223 11502 TWP RD 604 Floatingstone, Rural St. Paul County, Alberta, CA
Address: 223 11502 TWP RD 604, Rural St. Paul County, Alberta
Summary Report Property
- MKT IDE4444201
- Building TypeHouse
- Property TypeSingle Family
- StatusBuy
- Added7 weeks ago
- Bedrooms3
- Bathrooms1
- Area1078 sq. ft.
- DirectionNo Data
- Added On09 Jul 2025
Property Overview
This well-kept 3 bedroom, 1 bathroom back lot property at Floatingstone Lake is the ideal getaway for families or those who love to entertain. Just a short walk to the lake, you'll enjoy easy access to fishing, boating, and summer fun. The home features air conditioning for comfort, a screened-in front porch perfect for relaxing, and two composite decks—no need to worry about replacing deck boards every few years. Inside, a spacious living room with a wood fireplace and dining area provide plenty of space for gatherings. The property includes a double car garage and a second garage currently used as a workshop. There’s room to host with multiple trailer parking spots, power hookups, and a cozy bunkhouse with two bunkbeds. Whether you're looking for a recreational escape or a quiet year round place to unwind, this turn-key property has everything you need with no major work required. Enjoy all the lake life has to offer from your own private retreat. (id:51532)
Tags
| Property Summary |
|---|
| Building |
|---|
| Level | Rooms | Dimensions |
|---|---|---|
| Main level | Living room | 6.31 m x 4.13 m |
| Dining room | 2.26 m x 5.61 m | |
| Kitchen | 4.1 m x 4.14 m | |
| Primary Bedroom | 2.61 m x 2.83 m | |
| Bedroom 2 | 2.72 m x 2.83 m | |
| Bedroom 3 | 2.72 m x 2.82 m |
| Features | |||||
|---|---|---|---|---|---|
| Private setting | Corner Site | Flat site | |||
| Level | Detached Garage | Oversize | |||
| Dishwasher | Dryer | Garage door opener remote(s) | |||
| Garage door opener | Microwave | Refrigerator | |||
| Stove | Washer | See remarks | |||
| Central air conditioning | |||||









































