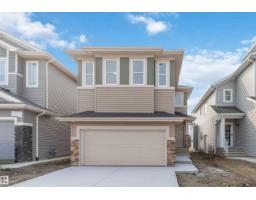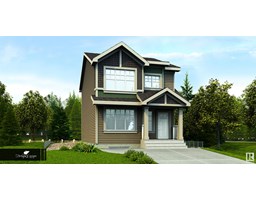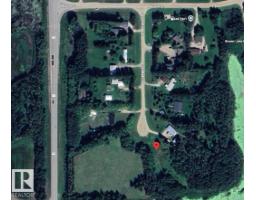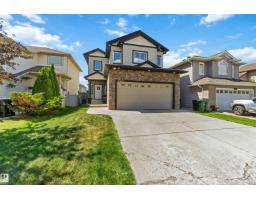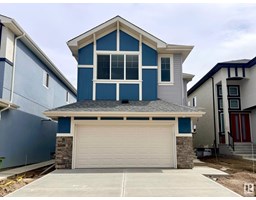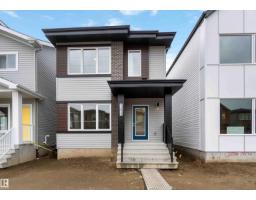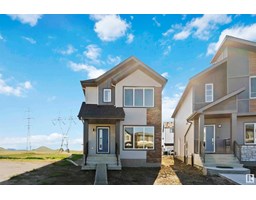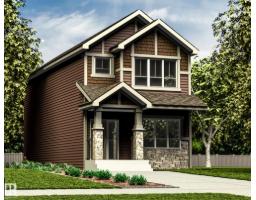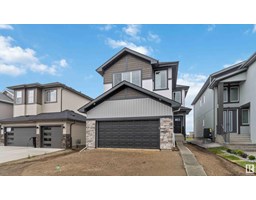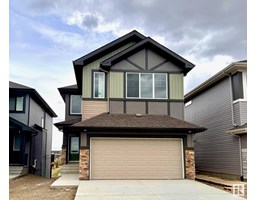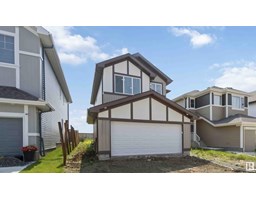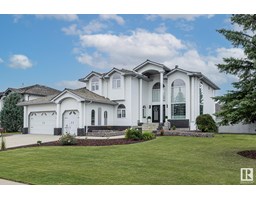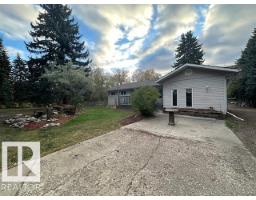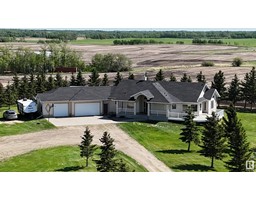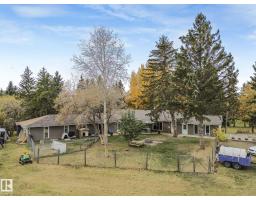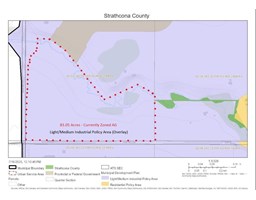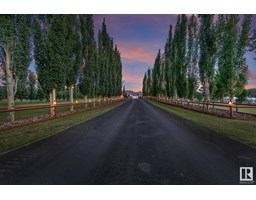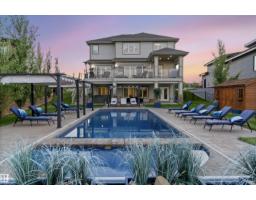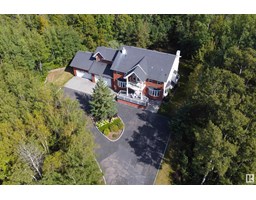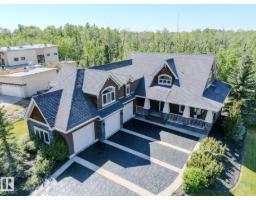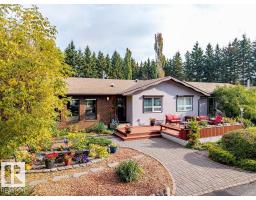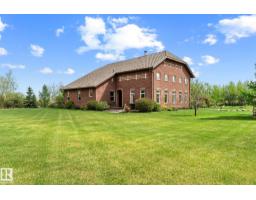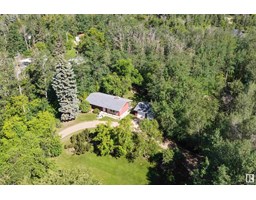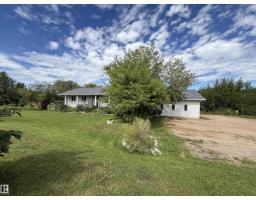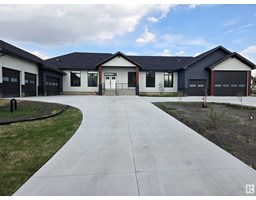#217 52327 RGE ROAD 233 Sherwood Golf & Country Club Estates, Rural Strathcona County, Alberta, CA
Address: #217 52327 RGE ROAD 233, Rural Strathcona County, Alberta
Summary Report Property
- MKT IDE4456176
- Building TypeHouse
- Property TypeSingle Family
- StatusBuy
- Added7 weeks ago
- Bedrooms4
- Bathrooms4
- Area2828 sq. ft.
- DirectionNo Data
- Added On07 Sep 2025
Property Overview
Welcome to 217 52327 RGE ROAD 233, a beautifully designed 4 bed, 3.5 bath luxury home in one of Sherwood Park’s most sought-after communities. This stunning property features a triple attached garage and fully landscaped front and back yards. The main floor offers a spacious, modern kitchen with high-end appliances, an open-concept living and dining area with soaring ceilings, and a versatile den. Upstairs, enjoy a large primary suite with a 5-pc ensuite and walk-in closet, plus two more generous bedrooms, a 5-pc bath, and convenient upper-level laundry. The fully finished basement is perfect for entertaining, featuring a 4th bedroom, 4-pc bath, large rec room, home gym, theatre, and wet bar. Located just minutes from schools, shopping, restaurants, and all Sherwood Park amenities with easy access to Hwy 21, Wye Road, and Anthony Henday. All this home needs is YOU! (id:51532)
Tags
| Property Summary |
|---|
| Building |
|---|
| Level | Rooms | Dimensions |
|---|---|---|
| Basement | Bedroom 4 | Measurements not available |
| Main level | Living room | Measurements not available |
| Dining room | Measurements not available | |
| Kitchen | Measurements not available | |
| Den | Measurements not available | |
| Upper Level | Primary Bedroom | Measurements not available |
| Bedroom 2 | Measurements not available | |
| Bedroom 3 | Measurements not available |
| Features | |||||
|---|---|---|---|---|---|
| Flat site | No back lane | Level | |||
| Attached Garage | Dishwasher | Dryer | |||
| Garage door opener remote(s) | Garage door opener | Hood Fan | |||
| Oven - Built-In | Refrigerator | Central Vacuum | |||
| Washer | Window Coverings | Stove | |||
| Ceiling - 9ft | |||||



