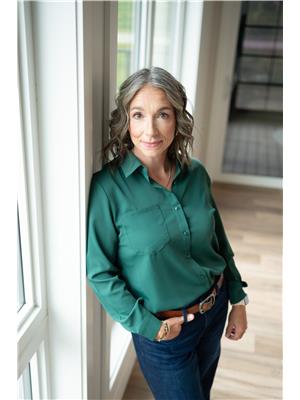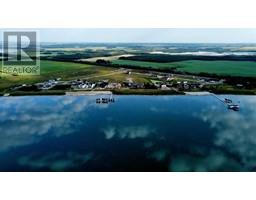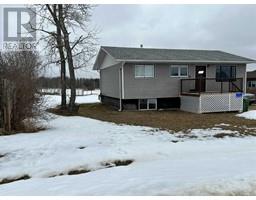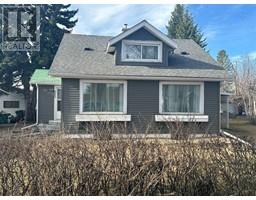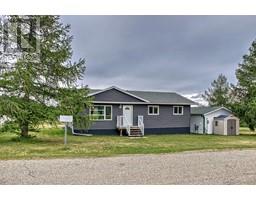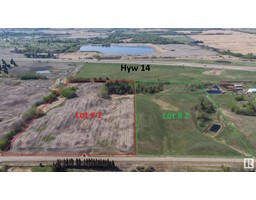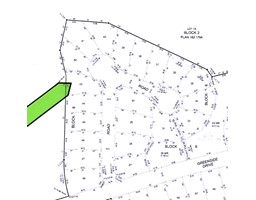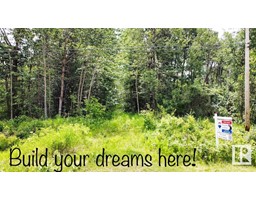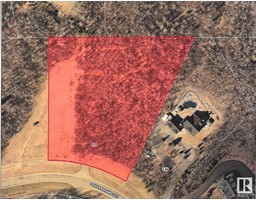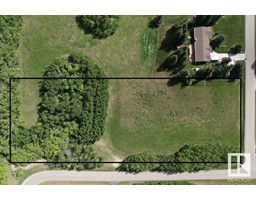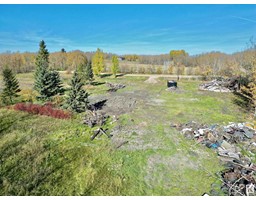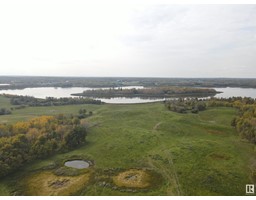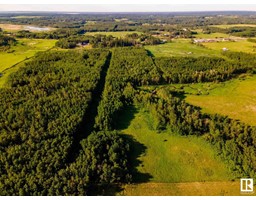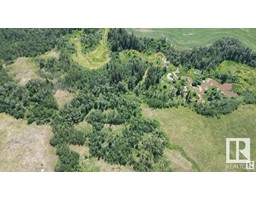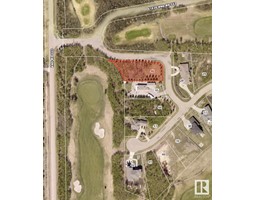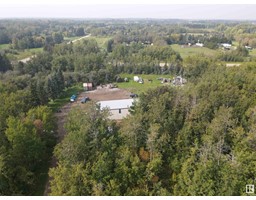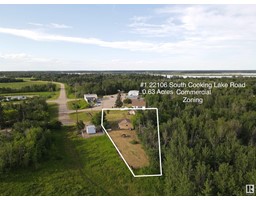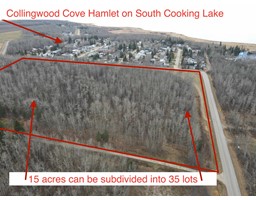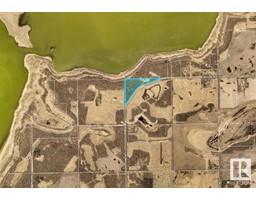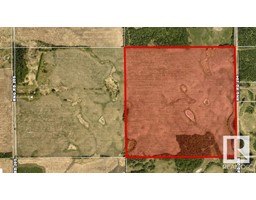51146 AB 21, Rural Strathcona County, Alberta, CA
Address: 51146 AB 21, Rural Strathcona County, Alberta
Summary Report Property
- MKT IDA2106350
- Building TypeHouse
- Property TypeSingle Family
- StatusBuy
- Added13 weeks ago
- Bedrooms4
- Bathrooms4
- Area3166 sq. ft.
- DirectionNo Data
- Added On07 Feb 2024
Property Overview
Grandiose! That is what you will feel the very moment you pull off of Highway 21 and begin the drive through the custom gateway and up the landscaped, paved driveway with multiple fenced paddocks and pens on either side. This custom designed one-owner home and property carry a feeling of traditional elegance as you park in the round-a-bout driveway and begin the walk up the steps. Perched up on a hilltop; you know there is something special inside. As you open the front door along the covered front porch, you are greeted with 22ft open ceilings and the most stunning, hand crafted, double-curved solid wood staircase you may have ever seen. The level of craftmanship that was chosen to construct this stunning 2-Story home with a Walkout basement is in the details. There are massive windows letting in tons of natural sunlight; solid hardwood floors; custom hand-stamped ceilings all throughout, large open spaces and executive style rooms on every level. All of this sits on a truly awe-inspiring 40 acres of trees, wildlife, trails and natural seclusion for you to enjoy. With nearly 5000 sq.ft. of developed living space within this home there is ample space for you and your family. The main floor boasts a stunning office with built-ins, formal dining room and a large chef style kitchen with recently refinished cabinetry, stone counters and a double island as well as a large living room with large windows and fireplace, flooding the home with natural sunlight. The upper level includes a tremendous Primary bedroom with gas fireplace, full ensuite, walk-in closet and private balcony. The second of three upper bedrooms is large and also features a private balcony while the third large bedroom features its own walk-in closet. The upper level is finished off with a 4 piece bathroom and beautiful curved railings. The fully finished walk-out basement includes an additional bedroom, laundry, massive bathroom, Large Rec./Games room, Gym/Flex area and a Media/Theatre room with built in Sauna. An addition on the lower level adds a spa like retreat space with a hot tub, gas fireplace and fantastic casual seating area for you to enjoy the views to the outdoors while maintaining comfort. Step outside and you can explore 40 acres of natural woodlands where you can hike, snowshoe and connect with nature to find balance and peace. All of this is Located a mere 15 minutes from the city of Edmonton and surrounded by multiple prestigious golf courses; allowing you to be free with nature while extremely close to amenities. This is a property that defines Executive Country living; and is ready for its new owner. (id:51532)
Tags
| Property Summary |
|---|
| Building |
|---|
| Land |
|---|
| Level | Rooms | Dimensions |
|---|---|---|
| Second level | Primary Bedroom | 15.25 Ft x 17.08 Ft |
| 4pc Bathroom | 17.33 Ft x 13.67 Ft | |
| Other | 6.67 Ft x 8.92 Ft | |
| Bedroom | 15.58 Ft x 13.00 Ft | |
| Bedroom | 16.08 Ft x 13.00 Ft | |
| 4pc Bathroom | 9.08 Ft x 13.08 Ft | |
| Basement | Recreational, Games room | 34.33 Ft x 18.00 Ft |
| Exercise room | 14.83 Ft x 12.67 Ft | |
| Bedroom | 12.75 Ft x 12.67 Ft | |
| Media | 17.75 Ft x 16.00 Ft | |
| 4pc Bathroom | 10.58 Ft x 15.92 Ft | |
| Laundry room | 7.67 Ft x 11.33 Ft | |
| Sunroom | 30.33 Ft x 13.50 Ft | |
| Furnace | 8.83 Ft x 8.25 Ft | |
| Main level | Foyer | 10.08 Ft x 18.08 Ft |
| Living room | 19.67 Ft x 17.00 Ft | |
| Kitchen | 15.92 Ft x 13.00 Ft | |
| Breakfast | 10.75 Ft x 13.00 Ft | |
| Dining room | 16.08 Ft x 13.00 Ft | |
| Office | 12.33 Ft x 13.00 Ft | |
| 2pc Bathroom | 6.92 Ft x 6.58 Ft |
| Features | |||||
|---|---|---|---|---|---|
| Treed | PVC window | No neighbours behind | |||
| French door | No Smoking Home | Environmental reserve | |||
| Sauna | Gas BBQ Hookup | Attached Garage(2) | |||
| Refrigerator | Oven - gas | Range - Gas | |||
| Dishwasher | Microwave | Hood Fan | |||
| Window Coverings | Garage door opener | Washer & Dryer | |||
| None | |||||



















































