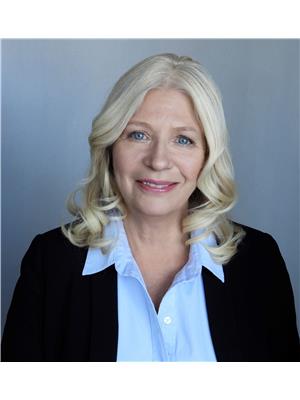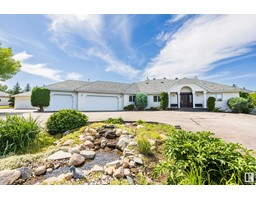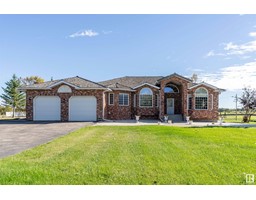52472 RGE RD 224 Hunter Heights, Rural Strathcona County, Alberta, CA
Address: 52472 RGE RD 224, Rural Strathcona County, Alberta
Summary Report Property
- MKT IDE4431234
- Building TypeHouse
- Property TypeSingle Family
- StatusBuy
- Added2 weeks ago
- Bedrooms4
- Bathrooms4
- Area1948 sq. ft.
- DirectionNo Data
- Added On17 Apr 2025
Property Overview
Fabulous location!! Just a few minutes from Sherwood Park in the golden triangle area, between Base Line Road and Wye Road. This large ranch style bungalow in Hunter Heights is on a peaceful 3 acres lot. The main floor boosts a sunny bright living room, a second family room with a stunning fireplace, classy crown molding throughout, modern kitchen with stainless steel appliances, dining room with a second fireplace with a sliding door out to a large deck for entertaining. Down the halls are three good sized bedroom's, the master bedroom has a 3-piece ensuite, a 4 piece bathroom and a 2-piece bathroom, plus main floor laundry. The lower level has a large Oiler's style entertainment room with a third fireplace, fitness area, large 3 piece bathroom with custom shower, a forth bedroom, and tons of storage etc... High efficiency furnace, hot water on demand with extra storage tank and a great double garage! This home is ready for new owners to enjoy country living, just on the edge of town! (id:51532)
Tags
| Property Summary |
|---|
| Building |
|---|
| Land |
|---|
| Level | Rooms | Dimensions |
|---|---|---|
| Basement | Bedroom 4 | 4.24 m x 3.92 m |
| Bonus Room | 5.21 m x 4.16 m | |
| Recreation room | 5.8 m x 3.41 m | |
| Main level | Living room | 5.14 m x 3.27 m |
| Dining room | 3.73 m x 2.5 m | |
| Kitchen | 3.76 m x 3 m | |
| Family room | 5.4 m x 4.94 m | |
| Primary Bedroom | 4.53 m x 3.8 m | |
| Bedroom 2 | 3.56 m x 2.74 m | |
| Bedroom 3 | 3.41 m x 2.65 m |
| Features | |||||
|---|---|---|---|---|---|
| Private setting | Closet Organizers | Detached Garage | |||
| Dishwasher | Dryer | Fan | |||
| Garage door opener remote(s) | Garage door opener | Hood Fan | |||
| Refrigerator | Stove | Washer | |||
| Window Coverings | |||||
































































