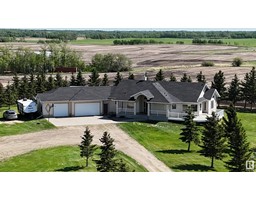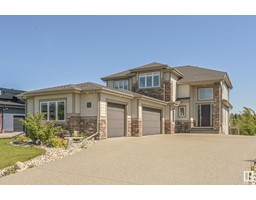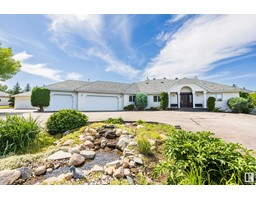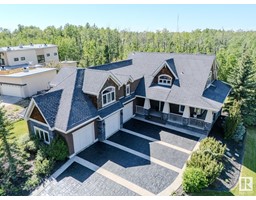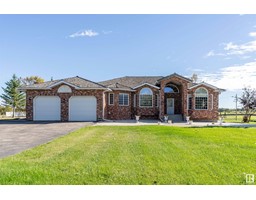#605 52304 RGE ROAD 233 Fountain Creek Estates, Rural Strathcona County, Alberta, CA
Address: #605 52304 RGE ROAD 233, Rural Strathcona County, Alberta
Summary Report Property
- MKT IDE4442453
- Building TypeHouse
- Property TypeRecreational
- StatusBuy
- Added1 days ago
- Bedrooms4
- Bathrooms4
- Area2931 sq. ft.
- DirectionNo Data
- Added On14 Jun 2025
Property Overview
This beautifully appointed two story home with a triple heated garage offers over 4000 sq ft of living space, backing onto scenic reserve land & trail. Situated in prestigious Fountain Creek Estates, the property boasts exceptional landscaping with underground sprinklers, & meticulously maintained shrubs surrounding the perimeter. Inside, the home features 9 foot ceilings & a thoughtfully designed layout perfect for both everyday living & entertaining. The chef's kitchen is a highlight, complete with quarts countertops, full ext. drawers, two sinks, SS appliances including a gas range & a generous 5x9ft island. Other features include: A/C, in-floor heating, two Fire places, main floor den w/coffered ceiling, steam shower & walk in closet in master suite, finished basement w/wet bar, 75+ pot lights, built in shelves in mud room, floor drain & radiant heating in the garage, gas hook ups & custom blinds. Don't miss the opportunity where luxury, comfort and natural beauty come together. (id:51532)
Tags
| Property Summary |
|---|
| Building |
|---|
| Land |
|---|
| Level | Rooms | Dimensions |
|---|---|---|
| Basement | Bedroom 4 | 3.96 m x 3.87 m |
| Recreation room | 10.94 m x 5.1 m | |
| Main level | Living room | 5.77 m x 5.2 m |
| Dining room | 3.66 m x 3.35 m | |
| Kitchen | 5.5 m x 5.26 m | |
| Den | 4.01 m x 4.35 m | |
| Upper Level | Primary Bedroom | 4.45 m x 4.92 m |
| Bedroom 2 | 4.27 m x 3.85 m | |
| Bedroom 3 | 3.4 m x 4.72 m |
| Features | |||||
|---|---|---|---|---|---|
| Treed | See remarks | Wet bar | |||
| Exterior Walls- 2x6" | Environmental reserve | Heated Garage | |||
| Oversize | Attached Garage | Dishwasher | |||
| Dryer | Garage door opener | Oven - Built-In | |||
| Microwave | Storage Shed | Gas stove(s) | |||
| Central Vacuum | Washer | Window Coverings | |||
| Wine Fridge | Refrigerator | Central air conditioning | |||
| Ceiling - 9ft | |||||








































































