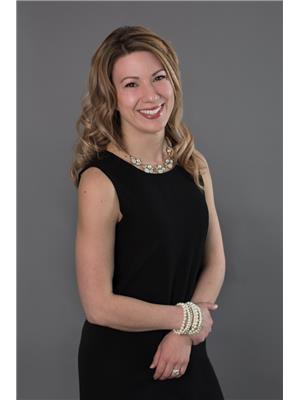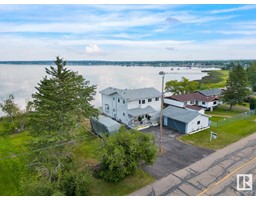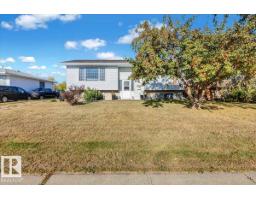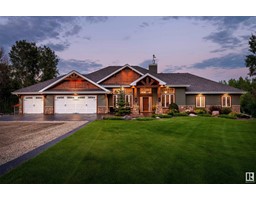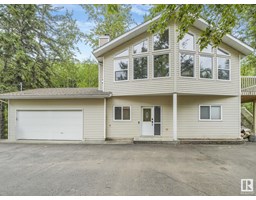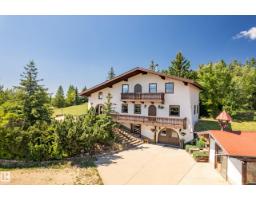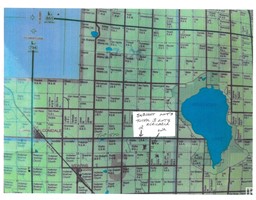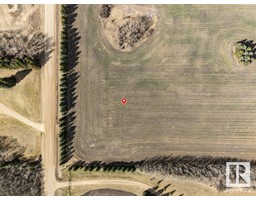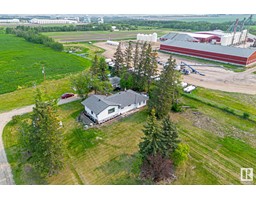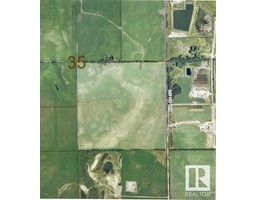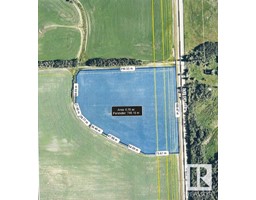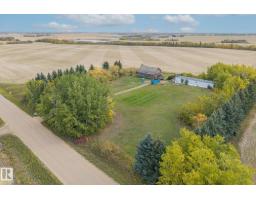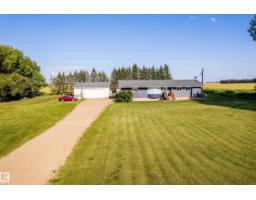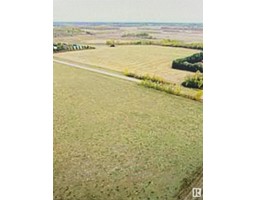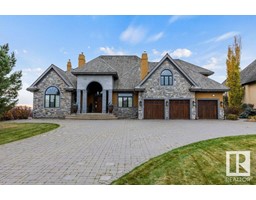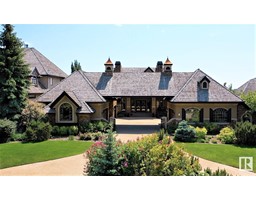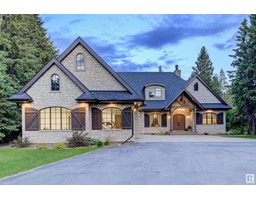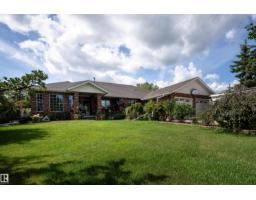22516 TWP ROAD 572 None, Rural Sturgeon County, Alberta, CA
Address: 22516 TWP ROAD 572, Rural Sturgeon County, Alberta
Summary Report Property
- MKT IDE4461813
- Building TypeHouse
- Property TypeSingle Family
- StatusBuy
- Added2 weeks ago
- Bedrooms5
- Bathrooms3
- Area2024 sq. ft.
- DirectionNo Data
- Added On11 Oct 2025
Property Overview
Welcome to your own 143-acre paradise! With two separate titles (4.87 acres + 138 acres), this incredible property offers privacy, recreation, and endless potential. Explore quad trails, mature bush, and abundant wildlife right in your backyard. Enjoy weekends at the cozy cabin, host family gatherings, weddings (county approval required), or create Airbnb retreats. The heated barn with 220 power, hay shed, and fenced land are ideal for animals or hobby farming. Inside, the home features 5 bedrooms, 3 baths, A/C, in-floor heated basement, and a stunning custom kitchen by Cabico.—a proudly Canadian-made product. Relax in your spa-like ensuite, unwind in the swim spa, or enjoy movie nights in the basement theatre. With a heated garage, fenced yard, and long treed driveway, this property truly has it all! (id:51532)
Tags
| Property Summary |
|---|
| Building |
|---|
| Land |
|---|
| Level | Rooms | Dimensions |
|---|---|---|
| Basement | Bedroom 4 | 4.12 m x 5.16 m |
| Bedroom 5 | 4.49 m x 5.09 m | |
| Main level | Living room | 4.35 m x 6.03 m |
| Dining room | 4.86 m x 2.65 m | |
| Kitchen | 4.86 m x 4.29 m | |
| Family room | 9.44 m x 3.51 m | |
| Primary Bedroom | 4.64 m x 4.57 m | |
| Bedroom 2 | 3.58 m x 3.03 m | |
| Bedroom 3 | 4.64 m x 4.57 m |
| Features | |||||
|---|---|---|---|---|---|
| Rolling | No Smoking Home | Recreational | |||
| Attached Garage | Heated Garage | Oversize | |||
| Dishwasher | Dryer | Garage door opener remote(s) | |||
| Garage door opener | Hood Fan | Microwave | |||
| Refrigerator | Stove | Washer | |||
| Water Distiller | Water softener | Window Coverings | |||
| Central air conditioning | Vinyl Windows | ||||






























































