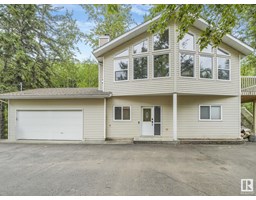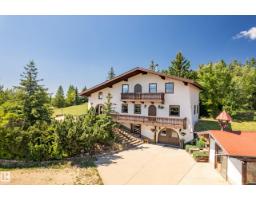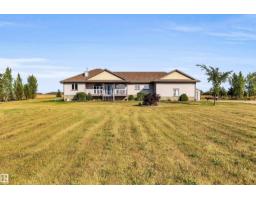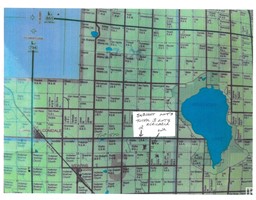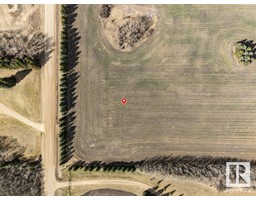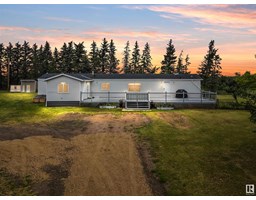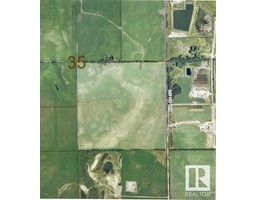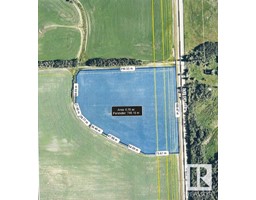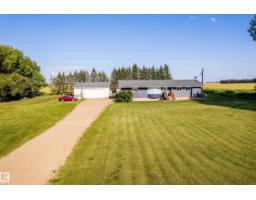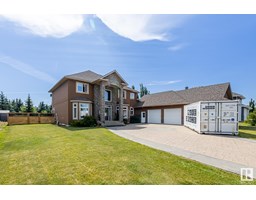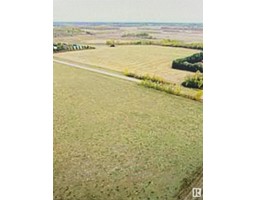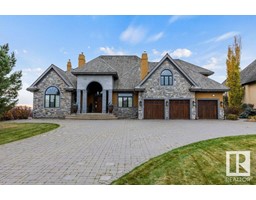#79 25112 TWP ROAD 542A Manor Est Phase II, Rural Sturgeon County, Alberta, CA
Address: #79 25112 TWP ROAD 542A, Rural Sturgeon County, Alberta
Summary Report Property
- MKT IDE4457315
- Building TypeHouse
- Property TypeSingle Family
- StatusBuy
- Added7 days ago
- Bedrooms5
- Bathrooms3
- Area1949 sq. ft.
- DirectionNo Data
- Added On14 Sep 2025
Property Overview
More than just a house, it is an opportunity to invest in a lifestyle you have been dreaming of! On city water just 3 mins to St. Albert & steps to the Sturgeon County Golf Course, this 1,948 sqft WALKOUT BUNGALOW w 5 bedrooms, in-floor heat & heated oversized garage is sure to impress! A welcoming main floor, a good functional kitchen, family-sized dining area & inviting living room w/cozy fireplace create the perfect hub for friends & family. 2 spacious bdrms are on this level, including the Primary with a huge walk-in closet & a 5 pce ensuite. Nearby is a 2nd full bath & proper laundry room. Walkout basement offers even more space w/a huge rec room, large versatile flex area, 3 additional bdrms, 3rd full bath & plenty of storage. Whether it is movie nights, a home gym or a playroom, you will love the options. Outside, the private yard is your own sanctuary. Imagine hosting summer bbqs or simply soaking in the breathtaking sunset from your 2 tiered deck. Act fast, this well-priced home won’t last long! (id:51532)
Tags
| Property Summary |
|---|
| Building |
|---|
| Level | Rooms | Dimensions |
|---|---|---|
| Basement | Family room | 4.85 m x 5.96 m |
| Bedroom 3 | 3.34 m x 5 m | |
| Bedroom 4 | 3.25 m x 4.05 m | |
| Recreation room | 5.31 m x 6.42 m | |
| Storage | 2.87 m x 3.44 m | |
| Utility room | 2.9 m x 3.41 m | |
| Bedroom 5 | 3.56 m x 3.83 m | |
| Main level | Living room | 4.62 m x 6.6 m |
| Dining room | 4.52 m x 4.09 m | |
| Kitchen | 3.52 m x 4.1 m | |
| Primary Bedroom | 4.16 m x 5.33 m | |
| Bedroom 2 | 3.35 m x 3.4 m |
| Features | |||||
|---|---|---|---|---|---|
| Cul-de-sac | See remarks | Wet bar | |||
| Attached Garage | Electronic Air Cleaner | Dishwasher | |||
| Dryer | Garage door opener remote(s) | Garage door opener | |||
| Hood Fan | Oven - Built-In | Storage Shed | |||
| Stove | Central Vacuum | Washer | |||
| Window Coverings | Refrigerator | ||||





















































