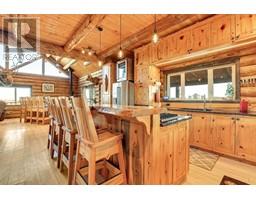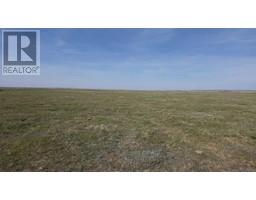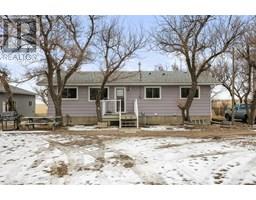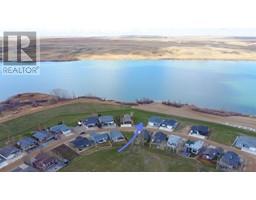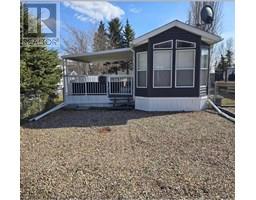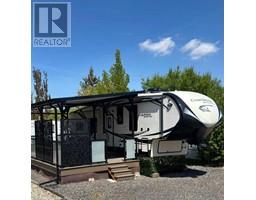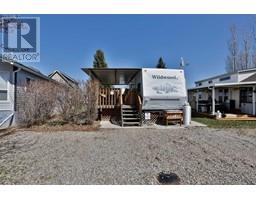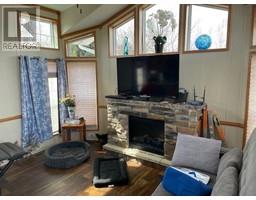224074 Township Rd 172 Township, Rural Vulcan County, Alberta, CA
Address: 224074 Township Rd 172 Township, Rural Vulcan County, Alberta
Summary Report Property
- MKT IDA2225882
- Building TypeHouse
- Property TypeSingle Family
- StatusBuy
- Added1 days ago
- Bedrooms2
- Bathrooms2
- Area1366 sq. ft.
- DirectionNo Data
- Added On30 May 2025
Property Overview
Amazing opportunity to own this self-contained Hobby Farm on 8.9 acres close to Vulcan. Enjoy the rustic charm of this 1366 sqft, 2 bedroom, 2 bath farm house. Private gated front courtyard leads to a mudroom/laundry area, perfect for coming & dropping your gear or welcoming guests. Cozy sunroom addition with fireplace, the perfect spot for enjoying a book or a quiet conversation. The large country kitchen has an updated stainless appliance package including a gas stove. The spacious living room has a stone faced fireplace & will easily accommodate a large family gathering. The master bedroom was originally 2 bedrooms & was expanded to create a huge walk-in closet with custom organizers. The second bedroom is large enough to accommodate a bed & desk area. Private fenced & cross fenced acreage with gated access featuring a 44’ x 48’ heated shop with concrete floors, a loft and perfect 22’ x 17’ man cave with bar, 2pc bath & wall mounted TV. Other structures include a 60’ x 39’ Quonset, 16’ x 12’ Greenhouse, 58’ x 18’ barn, & a 14’ x 12’ duck house & pond. With a combination of modern updates & spacious out buildings this property presents a rare & versatile opportunity if you are seeking a private country lifestyle. (id:51532)
Tags
| Property Summary |
|---|
| Building |
|---|
| Land |
|---|
| Level | Rooms | Dimensions |
|---|---|---|
| Main level | Kitchen | 10.00 Ft x 15.58 Ft |
| Dining room | 11.75 Ft x 13.75 Ft | |
| Living room | 23.17 Ft x 13.50 Ft | |
| Sunroom | 9.75 Ft x 9.17 Ft | |
| Other | 13.17 Ft x 9.58 Ft | |
| Primary Bedroom | 11.00 Ft x 14.17 Ft | |
| Other | 11.00 Ft x 8.75 Ft | |
| Bedroom | 11.67 Ft x 9.25 Ft | |
| 3pc Bathroom | Measurements not available | |
| 2pc Bathroom | Measurements not available |
| Features | |||||
|---|---|---|---|---|---|
| Treed | No neighbours behind | Closet Organizers | |||
| Garage | Detached Garage | Refrigerator | |||
| Gas stove(s) | Dishwasher | Microwave | |||
| Window Coverings | Washer/Dryer Stack-Up | See Remarks | |||




















































