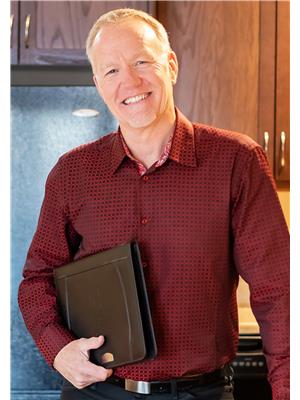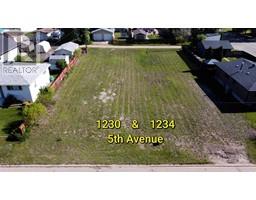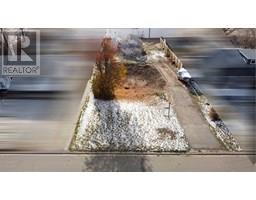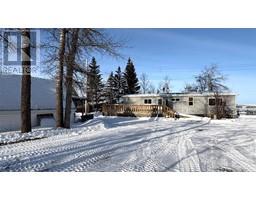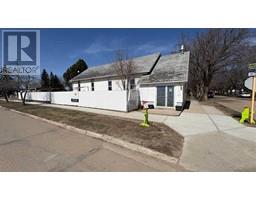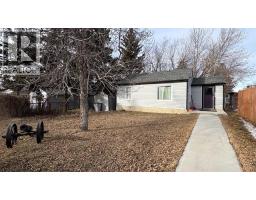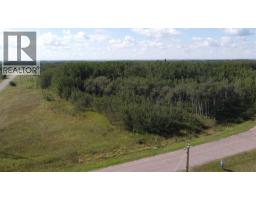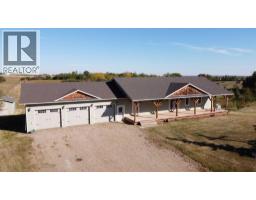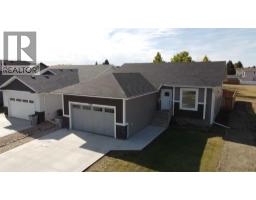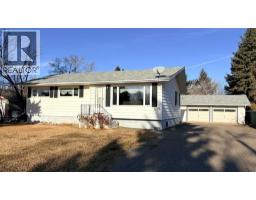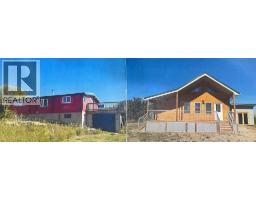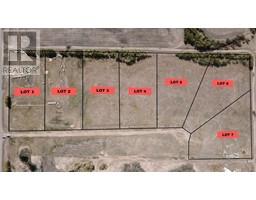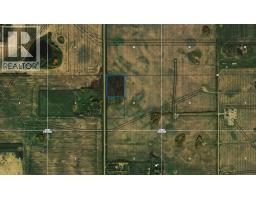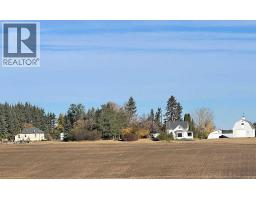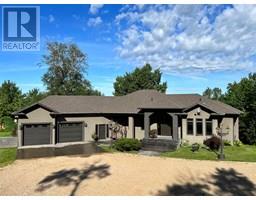6 Cedar Crescent, Rural Wainwright No. 61, M.D. of, Alberta, CA
Address: 6 Cedar Crescent, Rural Wainwright No. 61, M.D. of, Alberta
Summary Report Property
- MKT IDA2242137
- Building TypeHouse
- Property TypeSingle Family
- StatusBuy
- Added17 weeks ago
- Bedrooms5
- Bathrooms4
- Area1506 sq. ft.
- DirectionNo Data
- Added On05 Aug 2025
Property Overview
This secluded 3.36 acre property is nestled proudly in the trees and just a five-minute drive from Wainwright with pavement all the way! Discover the perfect blend of tranquility & modern living at "6 Cedar Crescent", where this stunning 1500+ sq ft acreage c/w an extra barndominium with family/guest space awaits your new family lifestyle. With 4 spacious bedrooms (2 up/2 dn) and 3 well-appointed bathrooms, this home offers ample space for everyone to enjoy. The main floor is highlighted with an open concept living room/kitchen, a generous primary bedroom with 5 pc. ensuite, a 2nd bedroom (or office), 4 pc. main bath and handy main floor laundry. Skip your way downstairs to a spacious family room with flex space (wet bar) for the weekly games night. You'll love the walk-out basement leading to a beautiful sheltered backyard setting c/w pond...just add fish! You may notice "Randy the Robo-Mower" working away the summer (without complaining...), which would be part of the new owners family. Additionally, you'll find 2 more bedrooms, a 3 pc. bath and utility room here to complete the perfect family sprawl. A heated attached double car garage is convenient with the entrance through the laundry/kitchen area for handy grocery drop off! The barndominium family/guest space is located privately out of sight from the main home and features a large 2 truck garage under the living space above, including single bedroom, 4 pc. bath, kitchen/living room area and a beautiful large deck setting for those sunset evenings with family and friends. (Geothermal systems for both buildings!) This property is ideal for families seeking beauty, privacy and convenience in their new home, plus the handy options for the additional family/guest space. Embrace the private acreage lifestyle with the "close to town" convenience you've always dreamed of in this remarkable setting! Check out the 3D virtual tour and call your favourite realtor today to book your personal peek! (id:51532)
Tags
| Property Summary |
|---|
| Building |
|---|
| Land |
|---|
| Level | Rooms | Dimensions |
|---|---|---|
| Basement | Bedroom | 13.92 Ft x 13.67 Ft |
| Bedroom | 21.83 Ft x 12.83 Ft | |
| Family room | 21.58 Ft x 16.42 Ft | |
| 3pc Bathroom | .00 Ft x .00 Ft | |
| Furnace | 15.92 Ft x 11.67 Ft | |
| Other | 11.58 Ft x 10.00 Ft | |
| Main level | Kitchen | 12.00 Ft x 10.00 Ft |
| Dining room | 12.00 Ft x 9.00 Ft | |
| Living room | 21.50 Ft x 18.58 Ft | |
| 4pc Bathroom | .00 Ft x .00 Ft | |
| Primary Bedroom | 11.75 Ft x 11.25 Ft | |
| 5pc Bathroom | .00 Ft x .00 Ft | |
| Bedroom | 14.58 Ft x 11.25 Ft | |
| Laundry room | 8.75 Ft x 6.00 Ft | |
| Unknown | 4pc Bathroom | Measurements not available |
| Living room | 21.00 Ft x 14.00 Ft | |
| Eat in kitchen | 17.00 Ft x 9.00 Ft | |
| Bedroom | 13.33 Ft x 9.58 Ft |
| Features | |||||
|---|---|---|---|---|---|
| Wet bar | French door | Closet Organizers | |||
| No Smoking Home | Attached Garage(2) | Detached Garage(2) | |||
| Garage | Gravel | Heated Garage | |||
| RV | See Remarks | Refrigerator | |||
| Dishwasher | Stove | See remarks | |||
| Window Coverings | Washer & Dryer | Water Heater - Tankless | |||
| See Remarks | |||||



















































