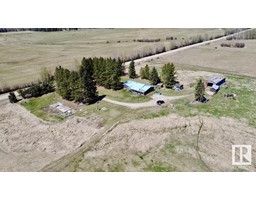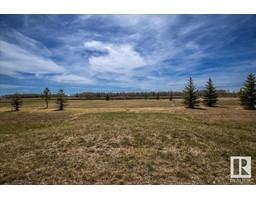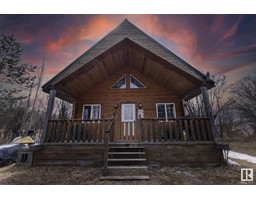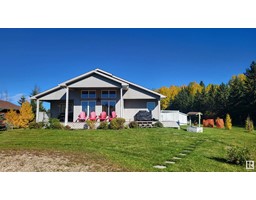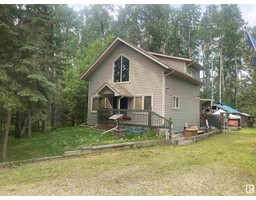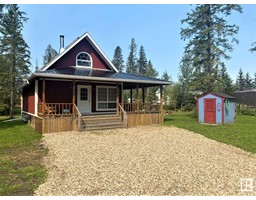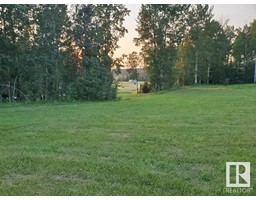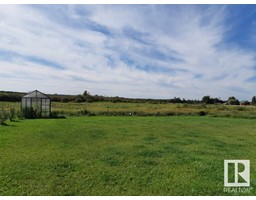139 Silver Beach RD Mulhurst Bay, Rural Wetaskiwin County, Alberta, CA
Address: 139 Silver Beach RD, Rural Wetaskiwin County, Alberta
Summary Report Property
- MKT IDE4429418
- Building TypeHouse
- Property TypeSingle Family
- StatusBuy
- Added14 hours ago
- Bedrooms3
- Bathrooms3
- Area2062 sq. ft.
- DirectionNo Data
- Added On09 May 2025
Property Overview
Silver Beach! One of the most sought after beaches on Pigeon Lake. This stunning lakefront property is massive! 150 ft of lake frontage x 180 ft. deep. Well over 1/2 an acre. Beautifully landscaped, newly paved driveway, gated entrance to the property, a detached single garage as well as a nicely appointed guest house. There is plenty of room to build a shop or a second garage with a guest house above. Inside this nicely renovated home, you walk into a large entrance with a wet bar. There are 3 bedrooms, one bedroom has a loft above it, 2 full bathrooms and a sauna with an extra shower. The living room has a freestanding wood fireplace and is very open to the kitchen, dinette and family room which has a gas fireplace. Huge windows on the lakeside offering amazing views throughout the year. This one of a kind lakefront home is located almost at the end of Silver Beach Rd. so will be quiet with little traffic. If you've been searching for a big lot and a very unique home, welcome home. (id:51532)
Tags
| Property Summary |
|---|
| Building |
|---|
| Level | Rooms | Dimensions |
|---|---|---|
| Main level | Living room | 5.18 m x 4.77 m |
| Dining room | 3.55 m x 3.55 m | |
| Kitchen | 4.39 m x 3.55 m | |
| Family room | 5.18 m x 4.39 m | |
| Primary Bedroom | 5.08 m x 3.66 m | |
| Bedroom 2 | 3.89 m x 3.05 m | |
| Bedroom 3 | 4.5 m x 2.59 m | |
| Other | 4.27 m x 3.05 m | |
| Other | 3.55 m x 3.2 m |
| Features | |||||
|---|---|---|---|---|---|
| No Smoking Home | Detached Garage | Alarm System | |||
| Dishwasher | Fan | Garage door opener remote(s) | |||
| Garage door opener | Satellite Dish | Washer/Dryer Stack-Up | |||
| Window Coverings | Refrigerator | ||||









































