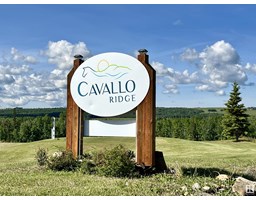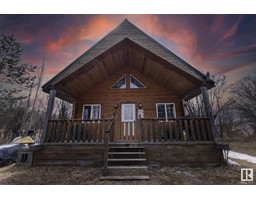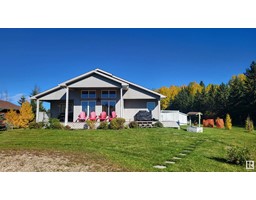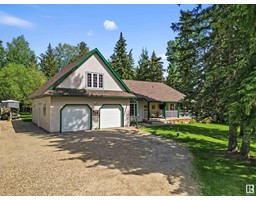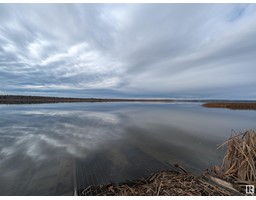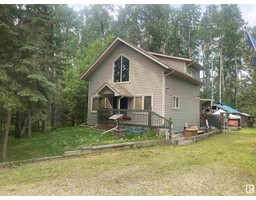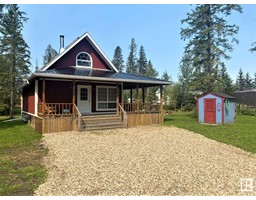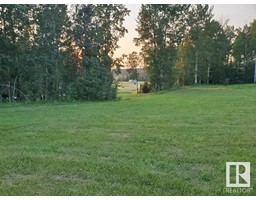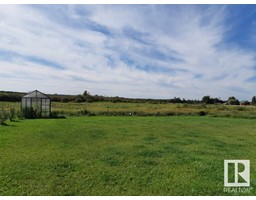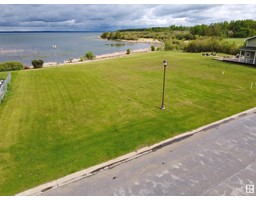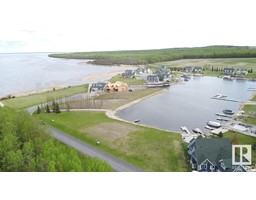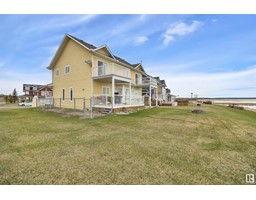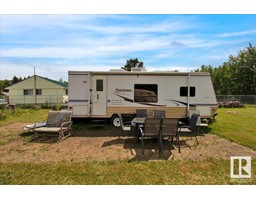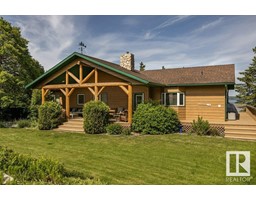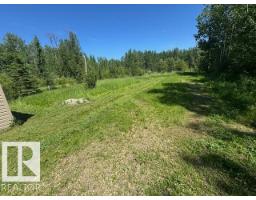156 462014 Rng Rd 10 Beachside Estate, Rural Wetaskiwin County, Alberta, CA
Address: 156 462014 Rng Rd 10, Rural Wetaskiwin County, Alberta
Summary Report Property
- MKT IDE4444977
- Building TypeHouse
- Property TypeSingle Family
- StatusBuy
- Added6 days ago
- Bedrooms3
- Bathrooms2
- Area1811 sq. ft.
- DirectionNo Data
- Added On29 Jun 2025
Property Overview
Welcome to your private oasis at the lake—where elegance, comfort, and craftsmanship converge. This impeccably designed 3-bedroom, 2 bath, 1800+ sqft bungalow sits on a beautifully manicured .46-acre lot that backs onto a green space in Beachside Estates. The open-concept layout features vaulted ceilings, a stunning two-sided gas fireplace, and a chef’s kitchen with generous custom cabinetry. Unwind in the privacy of your screened-in porch or soak in the hot tub on the expansive maintenance-free deck. The spa-inspired primary suite offers double vanities and a tiled shower for the ultimate in comfort. A rare find, the 1000+ sqft heated triple garage includes a full workshop. Additional outbuildings include a large gazebo, a 12x24 quonset and multiple sheds. A 5’ crawl space with concrete floor provides ample storage. Just steps from lake access and minutes to The Village and multiple golf courses. Hot water on demand, heated garage floors, greenhouse and so much more, this is a must see! (id:51532)
Tags
| Property Summary |
|---|
| Building |
|---|
| Level | Rooms | Dimensions |
|---|---|---|
| Main level | Living room | 4.06 m x 4.02 m |
| Dining room | 2.77 m x 4.02 m | |
| Kitchen | 6.17 m x 4.21 m | |
| Den | 2.95 m x 2.86 m | |
| Primary Bedroom | 3.65 m x 4.71 m | |
| Bedroom 2 | 3.18 m x 4.05 m | |
| Bedroom 3 | 3.49 m x 4.05 m | |
| Enclosed porch | 8.16 m x 2.43 m |
| Features | |||||
|---|---|---|---|---|---|
| Private setting | Flat site | No back lane | |||
| Heated Garage | Oversize | Attached Garage | |||
| Dryer | Garage door opener remote(s) | Garage door opener | |||
| Microwave | Storage Shed | Gas stove(s) | |||
| Central Vacuum | Washer | Window Coverings | |||
| Refrigerator | |||||













































































