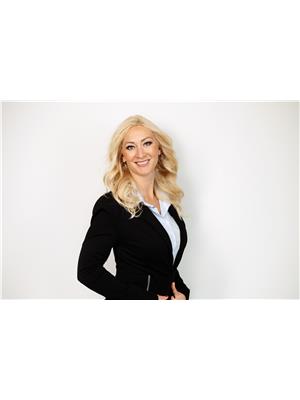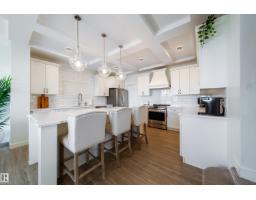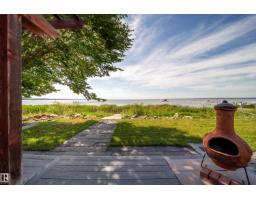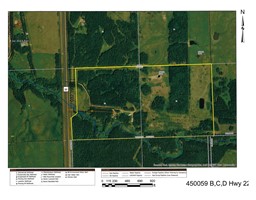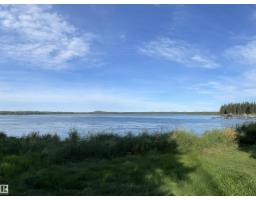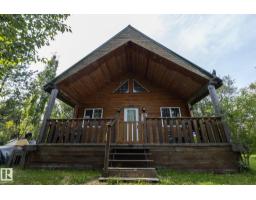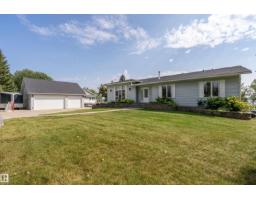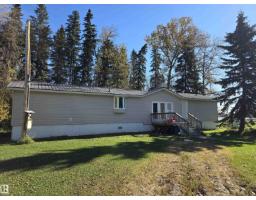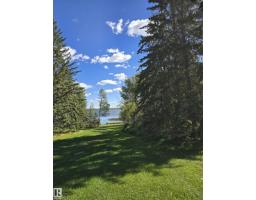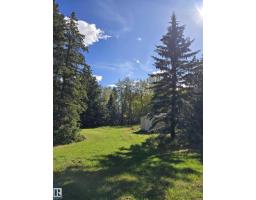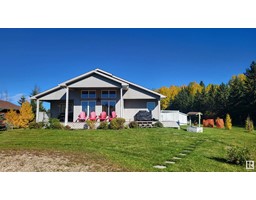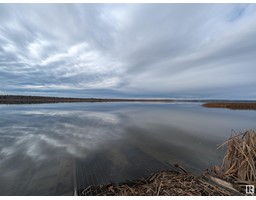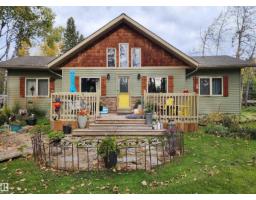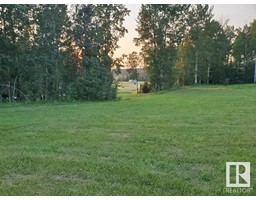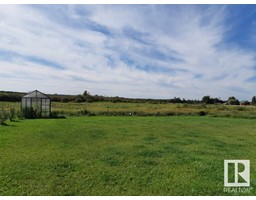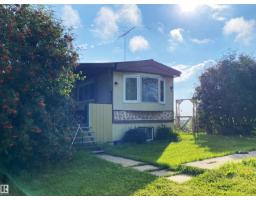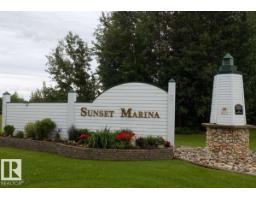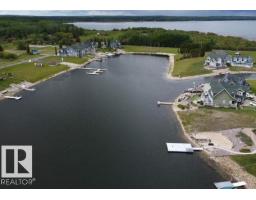2A Silver Beach RD Silver Beach, Rural Wetaskiwin County, Alberta, CA
Address: 2A Silver Beach RD, Rural Wetaskiwin County, Alberta
Summary Report Property
- MKT IDE4453465
- Building TypeHouse
- Property TypeSingle Family
- StatusBuy
- Added1 weeks ago
- Bedrooms3
- Bathrooms3
- Area2786 sq. ft.
- DirectionNo Data
- Added On05 Oct 2025
Property Overview
Welcome to this Luxurious Custom Built Bungalow home offering 2,785 sq.ft. of living space with a fully finished Loft in the heart of Silver Beach at Pigeon Lake!Featuring 3 bedrooms,a charming office,2.5 bathrooms,a double attached heated garage and a large 1638 sq ft fully landscaped lot.This property is perfect for a full family.Step inside and be greeted by luxurious finishes and cherry hardwood floors throughout.A bright spacious living room with a gas fireplace and custom built in's. A chef's gourmet kitchen and sophisticated dining area with automated blinds.A large main-floor master bedroom with 4-piece bath with his & hers custom copper sinks, ample cabinetry and a large walk in closet with French doors opening up to the patio deck.Upstairs,you’ll find a fully finished loft with ample storage.Featuring an indoor and outdoor waterfall,main floor laundry area,a sunny backyard with a spacious deck and hot tub perfect for summer evenings. (id:51532)
Tags
| Property Summary |
|---|
| Building |
|---|
| Level | Rooms | Dimensions |
|---|---|---|
| Main level | Living room | 28'5" x 21'2" |
| Dining room | 15'5" x 15'9" | |
| Kitchen | 18'7" x 13'4" | |
| Primary Bedroom | 15'3" x 16'2" | |
| Bedroom 2 | 12' x 12'1" | |
| Bedroom 3 | 12'6" x 10'3" | |
| Breakfast | 4'11" x 13'4" | |
| Laundry room | 6'2" x 8'11" | |
| Mud room | 7'5" x 10'6" | |
| Office | 13'8" x 12'2" | |
| Utility room | 6'1" x 5'1" | |
| Other | 5'8" x 9'8" | |
| Upper Level | Bonus Room | 13'1" x 25'2" |
| Features | |||||
|---|---|---|---|---|---|
| Closet Organizers | Attached Garage | Heated Garage | |||
| Dishwasher | Dryer | Fan | |||
| Microwave | Refrigerator | Stove | |||
| Washer | Window Coverings | Ceiling - 10ft | |||












































































