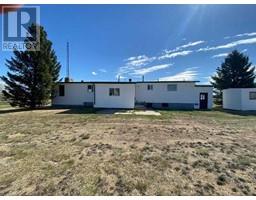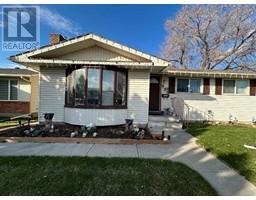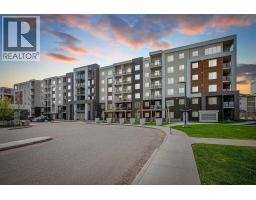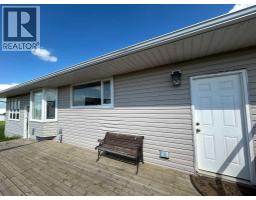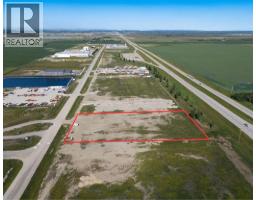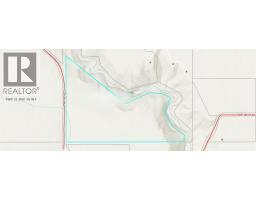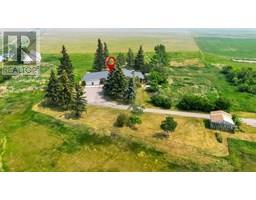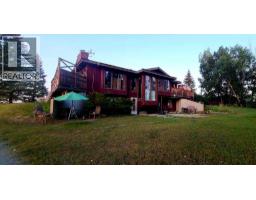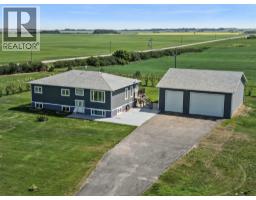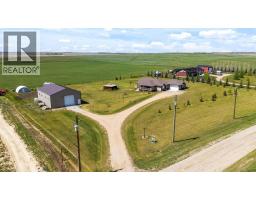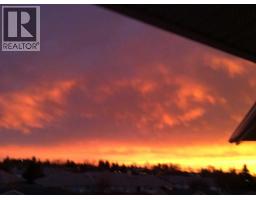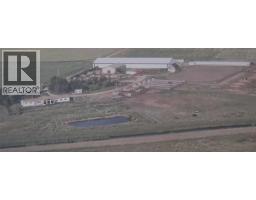224041 Range Road 225, Rural Wheatland County, Alberta, CA
Address: 224041 Range Road 225, Rural Wheatland County, Alberta
Summary Report Property
- MKT IDA2250405
- Building TypeHouse
- Property TypeSingle Family
- StatusBuy
- Added2 days ago
- Bedrooms3
- Bathrooms3
- Area1402 sq. ft.
- DirectionNo Data
- Added On24 Aug 2025
Property Overview
Enjoy privacy and comfort in this well-maintained family home set on 3.16 acres of treed land. Featuring six bedrooms and two and a half bathrooms, this property is ideal for a growing family or those seeking extra space. The home has been freshly painted throughout and features upgraded carpeting, along with a brand-new basement floor.The inviting family room includes a wet bar—perfect for gatherings or relaxing evenings. The basement also offers a spacious storage room and a dedicated work area.Outside, the yard is surrounded by mature trees, providing natural beauty and seclusion. Outbuildings include a 42' x 64' quonset and a 24' x 18' garage—ideal for storage, workshop use, or recreational vehicles. The septic tank and field are located far from the house, offering added peace of mind.This is a fantastic opportunity to enjoy quiet country living, just minutes from Gleichen. (id:51532)
Tags
| Property Summary |
|---|
| Building |
|---|
| Land |
|---|
| Level | Rooms | Dimensions |
|---|---|---|
| Lower level | 3pc Bathroom | 3.00 M x 2.00 M |
| Main level | Living room | 5.88 M x 3.93 M |
| Dining room | 3.48 M x 4.17 M | |
| Kitchen | 3.48 M x 3.10 M | |
| Primary Bedroom | 3.30 M x 4.15 M | |
| Bedroom | 3.00 M x 2.87 M | |
| Bedroom | 3.00 M x 3.00 M | |
| Laundry room | 3.00 M x 2.36 M | |
| 2pc Bathroom | 1.27 M x 1.53 M | |
| 4pc Bathroom | 3.00 M x 1.95 M |
| Features | |||||
|---|---|---|---|---|---|
| Detached Garage(2) | Gas stove(s) | None | |||


























