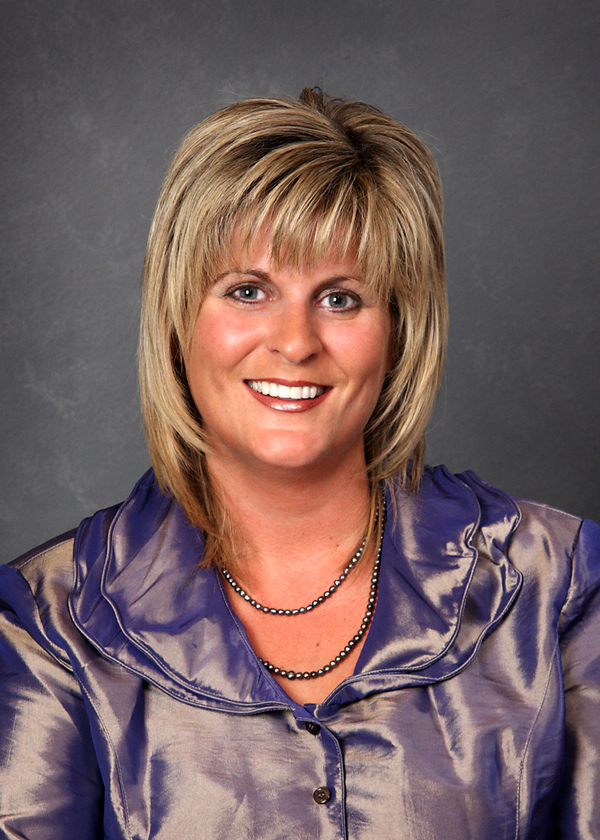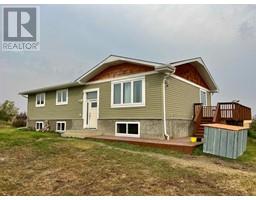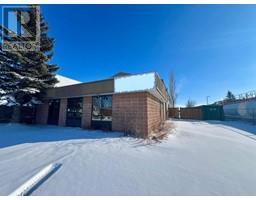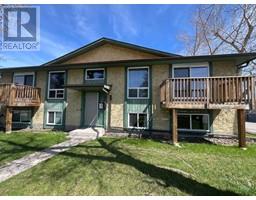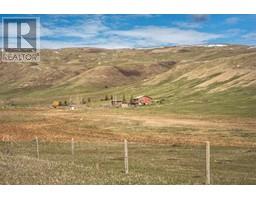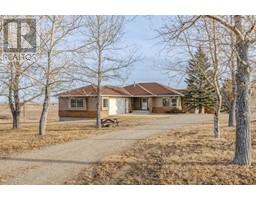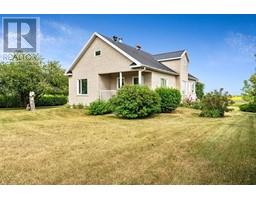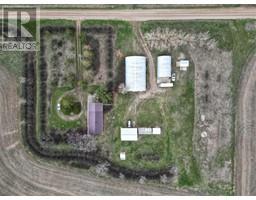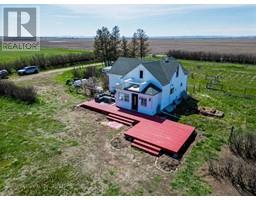291062 TWP RD 164, Rural Willow Creek No. 26, M.D. of, Alberta, CA
Address: 291062 TWP RD 164, Rural Willow Creek No. 26, M.D. of, Alberta
Summary Report Property
- MKT IDA2099500
- Building TypeHouse
- Property TypeSingle Family
- StatusBuy
- Added16 weeks ago
- Bedrooms3
- Bathrooms3
- Area1451 sq. ft.
- DirectionNo Data
- Added On19 Jan 2024
Property Overview
9.17 Acres with a great location just 1 mile North and 4.5 miles West of Nanton and offering 2 houses with 2 lane-ways, mature trees, sundry outbuildings and is a new sub-division. The main house has 1451 sq.ft of living on the main with recent upgrades 7 years ago including the kitchen, flooring, bathrooms, 2 high efficiency furnaces, hot water tank and metal roof. The kitchen features new cabinets, granite counter tops, dovetail soft close drawers and newer appliances. The kitchen is open to the spacious dining area and the living room offers great space. Enjoy the large SW facing windows from the kitchen, dining area and living room. The master bedroom ensuite has a soaker tub and a large shower with tile surround and glass doors. Other great features to this home are main floor laundry, walk out basement with large windows and a mud room between the over sized heated garage and the house. There is a 2nd home on the property with 918 sq.ft, and has received a major renovation in the past couple of years with over $230,000 in renovations including a full renovation inside the home and building an attached garage! Come take a look today! (id:51532)
Tags
| Property Summary |
|---|
| Building |
|---|
| Land |
|---|
| Level | Rooms | Dimensions |
|---|---|---|
| Basement | Family room | 7.52 M x 8.51 M |
| Kitchen | 3.00 M x 3.20 M | |
| Bedroom | 3.94 M x 2.87 M | |
| Cold room | 2.41 M x 1.96 M | |
| 3pc Bathroom | Measurements not available | |
| Main level | Living room | 6.50 M x 3.99 M |
| Laundry room | 2.08 M x 1.65 M | |
| Office | 3.10 M x 2.74 M | |
| 3pc Bathroom | .00 M x .00 M | |
| Other | 7.29 M x 3.45 M | |
| Primary Bedroom | 3.35 M x 4.11 M | |
| Bedroom | 3.10 M x 3.10 M | |
| 4pc Bathroom | Measurements not available |
| Features | |||||
|---|---|---|---|---|---|
| See remarks | Oversize | Attached Garage(1) | |||
| None | |||||















































