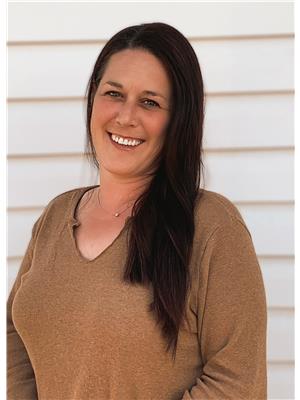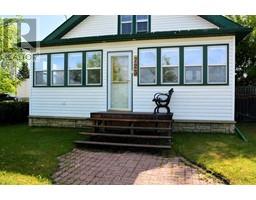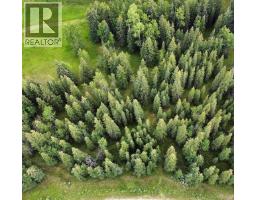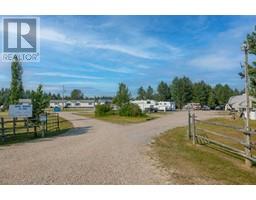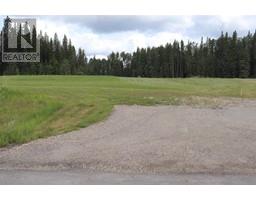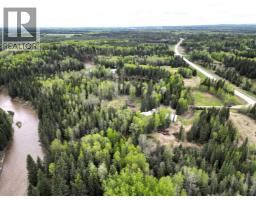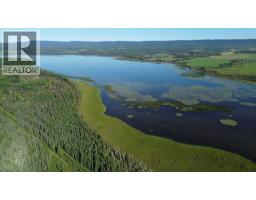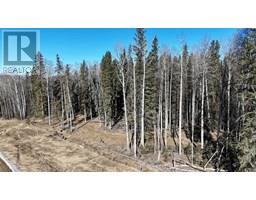15004 Township Road 532A, Rural Yellowhead County, Alberta, CA
Address: 15004 Township Road 532A, Rural Yellowhead County, Alberta
Summary Report Property
- MKT IDA2234243
- Building TypeHouse
- Property TypeSingle Family
- StatusBuy
- Added6 weeks ago
- Bedrooms4
- Bathrooms3
- Area1321 sq. ft.
- DirectionNo Data
- Added On28 Jun 2025
Property Overview
Nestled, only 18 minutes east of Edson, on 56 beautifully diverse acres, this spacious 4-bedroom, 2.5-bathroom home offers the perfect blend of comfort and functionality. Step inside to discover a thoughtfully designed layout ideal for family living or entertaining, with large windows framing peaceful views of both open pasture and mature trees. The home boasts a warm and inviting atmosphere with ample natural light, and spacious living spaces, Ample storage throughout the home including custom built shelving behind bedroom doors. While the home needs some cosmetic updates and finishing touches, it presents a fantastic opportunity for DIY enthusiasts or investors to create their dream space. Outside, the property is fully fenced and cross-fenced, making it ready for livestock, a hobby farm or homesteading. An automatic waterer adds convenience, while the established orchard brings seasonal harvests right to your doorstep. A double attached garage with 12' door offers plenty of room for vehicles, equipment, or a workshop. It’s fully heated with a concrete floor, perfect for year-round use. (id:51532)
Tags
| Property Summary |
|---|
| Building |
|---|
| Land |
|---|
| Level | Rooms | Dimensions |
|---|---|---|
| Basement | Recreational, Games room | 34.50 Ft x 18.92 Ft |
| Bedroom | 13.83 Ft x 14.58 Ft | |
| Bedroom | 13.75 Ft x 14.50 Ft | |
| 3pc Bathroom | .00 Ft x .00 Ft | |
| Laundry room | 12.25 Ft x 13.00 Ft | |
| Main level | Living room | 25.67 Ft x 13.42 Ft |
| Kitchen | 12.67 Ft x 13.25 Ft | |
| Dining room | 8.25 Ft x 13.25 Ft | |
| 2pc Bathroom | .00 Ft x .00 Ft | |
| 3pc Bathroom | .00 Ft x .00 Ft | |
| Primary Bedroom | 14.33 Ft x 13.33 Ft | |
| Bedroom | 13.25 Ft x 13.25 Ft | |
| Office | 11.42 Ft x 13.25 Ft |
| Features | |||||
|---|---|---|---|---|---|
| No neighbours behind | Attached Garage(2) | Garage | |||
| Gravel | Heated Garage | RV | |||
| Refrigerator | Gas stove(s) | Dishwasher | |||
| Microwave | Hood Fan | Washer & Dryer | |||
| None | |||||

































