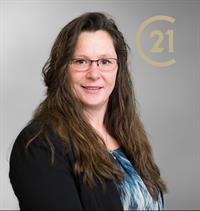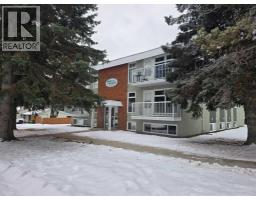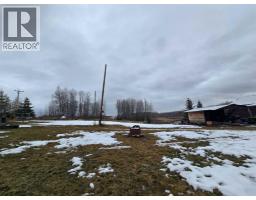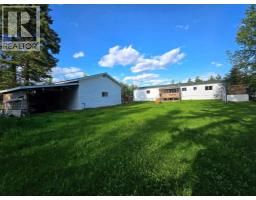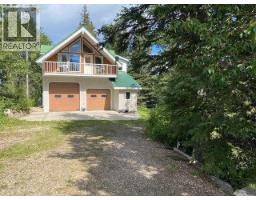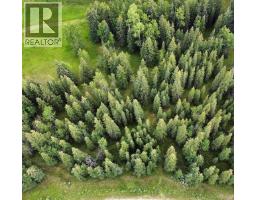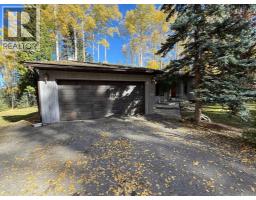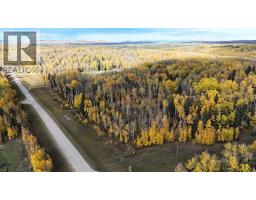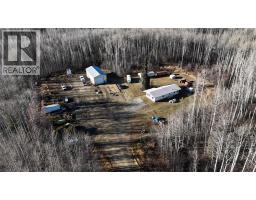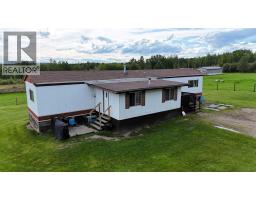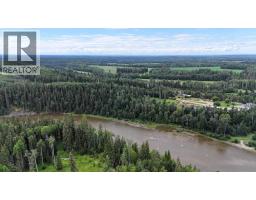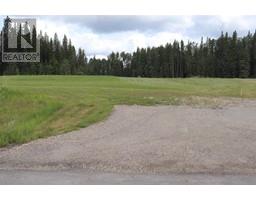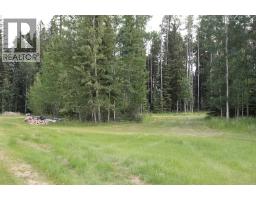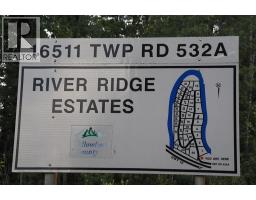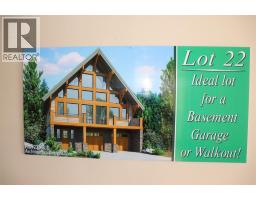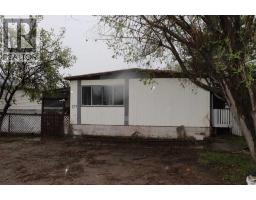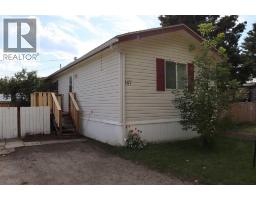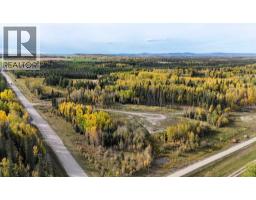324, 16326 Township Road 534, Rural Yellowhead County, Alberta, CA
Address: 324, 16326 Township Road 534, Rural Yellowhead County, Alberta
Summary Report Property
- MKT IDA2259393
- Building TypeMobile Home
- Property TypeSingle Family
- StatusBuy
- Added6 weeks ago
- Bedrooms3
- Bathrooms1
- Area1220 sq. ft.
- DirectionNo Data
- Added On25 Sep 2025
Property Overview
This welcoming home offers a fantastic living experience with its open-concept layout, perfect for family gatherings and entertaining. The versatile middle bedroom is already wired for entertainment, making it an ideal gaming room, office, or cozy media space.Step outside to enjoy your morning coffee on the deck while kids and pets play safely in the spacious fenced yard. A 12' x 20' addition provides extra living space, giving you even more room to spread out and make the home your own.Over the years, this home has been thoughtfully updated for comfort and peace of mind. All new wiring, insulation, panel stule gyprock were completed in 2017. The furnace had a new regulator installed in 2023, and in 2025 a new rod was added to the hot water tank. A new fridge and high-quality Bosch dishwasher also add to the modern conveniences.Located in the quiet, friendly Pineshadows community just minutes from Edson, you’ll love the balance of peaceful living with easy access to town amenities.Please note: The land is rented; this listing is for the mobile home only. Home does require new windows and a kitchen countertop. (id:51532)
Tags
| Property Summary |
|---|
| Building |
|---|
| Level | Rooms | Dimensions |
|---|---|---|
| Main level | Hall | 26.00 Ft x 3.42 Ft |
| Kitchen | 13.42 Ft x 11.83 Ft | |
| Living room | 15.67 Ft x 13.33 Ft | |
| Bedroom | 9.67 Ft x 5.58 Ft | |
| Bedroom | 9.67 Ft x 12.08 Ft | |
| Primary Bedroom | 11.50 Ft x 13.42 Ft | |
| 4pc Bathroom | 7.75 Ft x 7.58 Ft | |
| Other | 19.75 Ft x 12.00 Ft |
| Features | |||||
|---|---|---|---|---|---|
| Other | Other | Refrigerator | |||
| Dishwasher | Stove | Washer & Dryer | |||






















