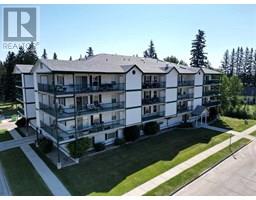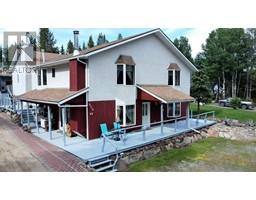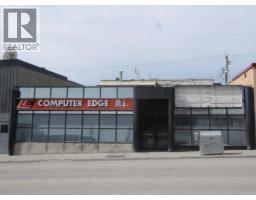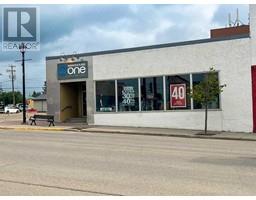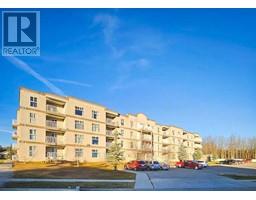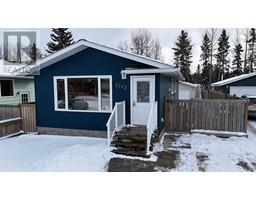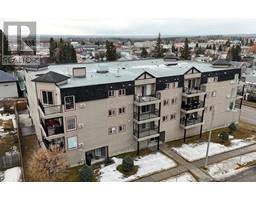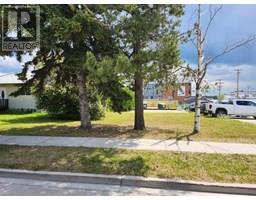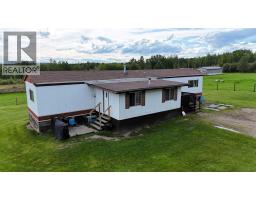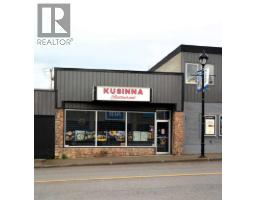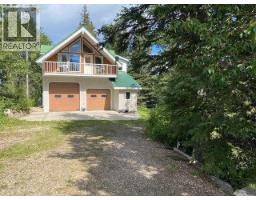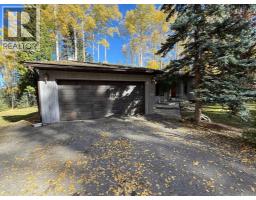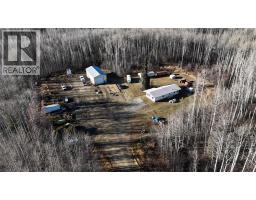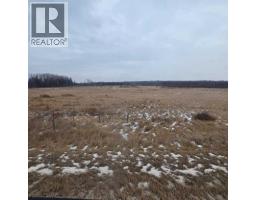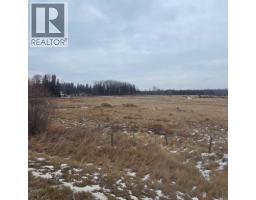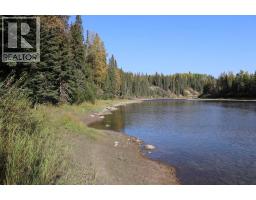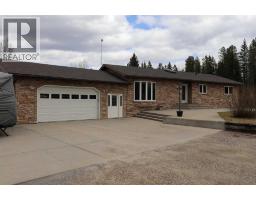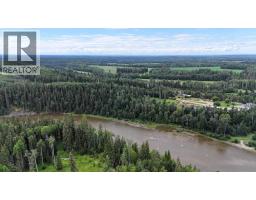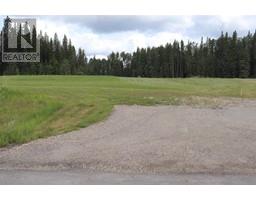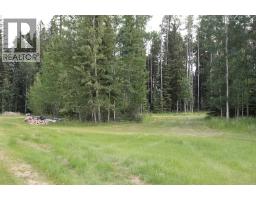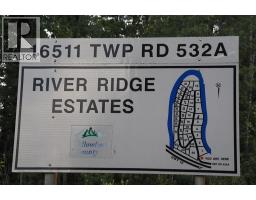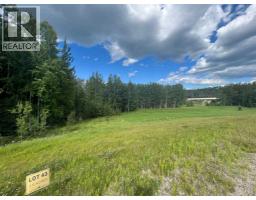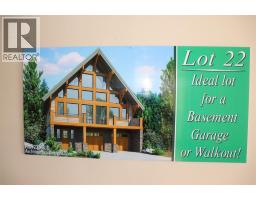54227 Range Road 150, Rural Yellowhead County, Alberta, CA
Address: 54227 Range Road 150, Rural Yellowhead County, Alberta
Summary Report Property
- MKT IDA2256032
- Building TypeHouse
- Property TypeSingle Family
- StatusBuy
- Added20 weeks ago
- Bedrooms3
- Bathrooms2
- Area1312 sq. ft.
- DirectionNo Data
- Added On01 Oct 2025
Property Overview
This welcoming home is tucked away on a quiet, partially treed 3.04-acre parcel just west of Peers. Designed for family living, it offers three comfortable bedrooms on the main level. Recent renovations shine throughout with new flooring, fresh paint, designer lighting and beautifully updated bathrooms featuring tasteful black fixtures, and subway tile. The kitchen provides ample storage with timeless white cabinetry, while the living room is anchored by a cozy wood-burning fireplace, perfect for cooler evenings. The primary suite includes a 3-piece ensuite and generous closet. Downstairs, the partially finished basement awaits your personal touch. A double garage with a spacious attached storage area adds extra convenience. With its stylish updates and peaceful setting, this property is one you won’t want to miss! (id:51532)
Tags
| Property Summary |
|---|
| Building |
|---|
| Land |
|---|
| Level | Rooms | Dimensions |
|---|---|---|
| Basement | Den | 12.92 Ft x 17.58 Ft |
| Recreational, Games room | 13.00 Ft x 19.83 Ft | |
| Other | 10.67 Ft x 11.25 Ft | |
| Other | 13.00 Ft x 16.00 Ft | |
| Other | 12.92 Ft x 11.17 Ft | |
| Furnace | 9.58 Ft x 11.33 Ft | |
| Main level | 3pc Bathroom | 4.42 Ft x 8.33 Ft |
| 4pc Bathroom | 8.08 Ft x 4.92 Ft | |
| Bedroom | 9.67 Ft x 11.58 Ft | |
| Bedroom | 9.58 Ft x 8.92 Ft | |
| Kitchen | 13.00 Ft x 17.00 Ft | |
| Laundry room | 12.50 Ft x 9.67 Ft | |
| Living room | 13.17 Ft x 19.58 Ft | |
| Primary Bedroom | 14.17 Ft x 11.75 Ft | |
| Storage | 2.83 Ft x 6.83 Ft |
| Features | |||||
|---|---|---|---|---|---|
| See remarks | Other | No neighbours behind | |||
| Detached Garage(2) | Washer | Refrigerator | |||
| Oven - Electric | Dishwasher | Stove | |||
| Dryer | None | ||||
















































