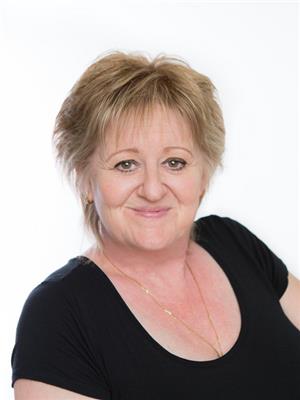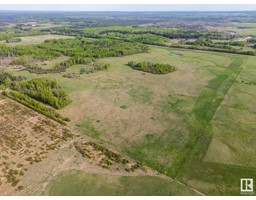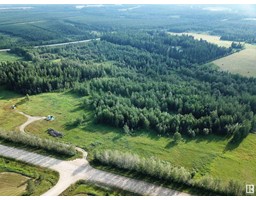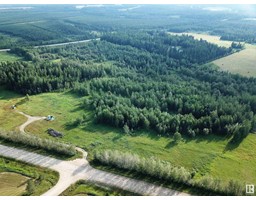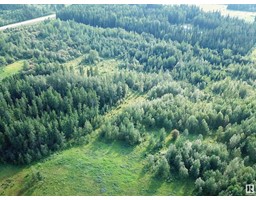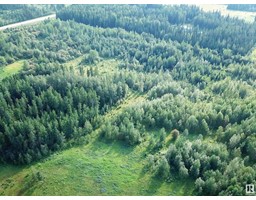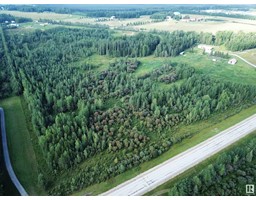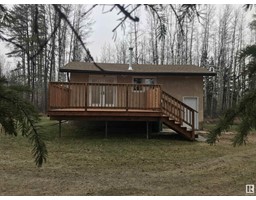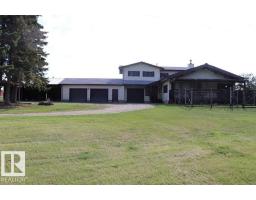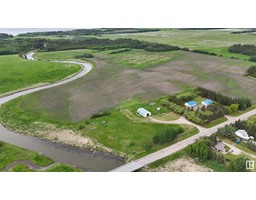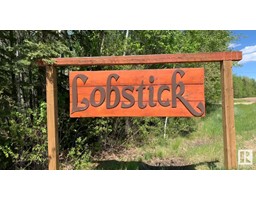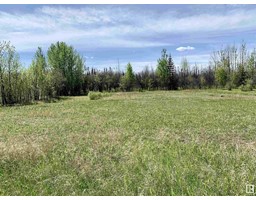55310 RRd 123 None, Rural Yellowhead, Alberta, CA
Address: 55310 RRd 123, Rural Yellowhead, Alberta
Summary Report Property
- MKT IDE4437100
- Building TypeHouse
- Property TypeSingle Family
- StatusBuy
- Added2 days ago
- Bedrooms5
- Bathrooms3
- Area1437 sq. ft.
- DirectionNo Data
- Added On19 Aug 2025
Property Overview
Welcome to This Exceptional Property Offering The Perfect Blend of Comfort, Functionality & Rural Charm. This Gorgeous Home Features an Open Floor Plan With Rich Flooring Throughout & Includes on the Main Floor a Stunning Chef's Kitchen That Leads Out to Huge Covered Deck That Has a Gas Hookup For Your Barbecue, a Bright & Inviting Living Room, 3 Beautiful Bedrooms & 2 Full Bathrooms. The Walk-Out Basement-Perfect For Rest & Relaxation, Has a Large Family Room With a Wood Burning Stove, 2 Spacious Bedrooms, a Custom Bathroom, a Huge Storage Room & a Cement Patio. Additional Features Include a Large Heated Shop With Power, Cement Floors & 10 Foot Doors, a Great Barn, a Corral, a Spring That Runs 40 Gallons a Minute Providing an Excellent Water Source For Your Animals at the Barn-No Waterers Needed, Multiple Outbuildings, a Root Cellar, a Tranquil Pond & an Excellent Garden Site. Set in a Private & Peaceful Setting, This Property Offers Everything You Need For Country Living With Modern Amenities. (id:51532)
Tags
| Property Summary |
|---|
| Building |
|---|
| Level | Rooms | Dimensions |
|---|---|---|
| Basement | Family room | 7.54 m x 5.19 m |
| Bedroom 4 | 3.54 m x 3.44 m | |
| Bedroom 5 | 3.52 m x 3.38 m | |
| Main level | Living room | 3.89 m x 4.88 m |
| Dining room | 3.35 m x 2.55 m | |
| Kitchen | 3.26 m x 3.43 m | |
| Primary Bedroom | 4.09 m x 5.4 m | |
| Bedroom 2 | 3.09 m x 3.88 m | |
| Bedroom 3 | 4.81 m x 3.12 m |
| Features | |||||
|---|---|---|---|---|---|
| Private setting | Treed | No Smoking Home | |||
| Heated Garage | RV | Dishwasher | |||
| Dryer | Refrigerator | Gas stove(s) | |||
| Washer | Window Coverings | Vinyl Windows | |||



































































