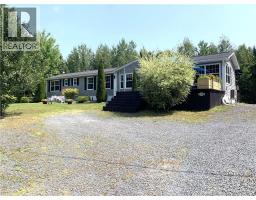1410 Post Road, Rusagonis, New Brunswick, CA
Address: 1410 Post Road, Rusagonis, New Brunswick
Summary Report Property
- MKT IDNB116891
- Building TypeHouse
- Property TypeSingle Family
- StatusBuy
- Added7 weeks ago
- Bedrooms4
- Bathrooms2
- Area3400 sq. ft.
- DirectionNo Data
- Added On24 Apr 2025
Property Overview
Tucked away in a rural setting, this practically new oversized split-entry home offers privacy, space, and community connection. With four generous bedrooms and two full bathrooms, there's room for the whole family! The home's design provides a seamless flow from the bright upper level to a walkout basement that opens directly to the expansive backyard, ideal for both relaxing and entertaining. The two-car attached garage adds convenience, while the massive paved driveway creates a safe and fun spot for kids to ride their bikes or shoot hoops on warm afternoons. Behind the house lies a vast parcel of land, unlikely to ever be developed. Access ATV trails nearby. 20 Minutes to CFB Gagetown. Hours of thoughtful landscaping have transformed the property into a lush, inviting retreat, blending beautifully with the natural surroundings. At the end of the road, a local community center offers opportunities for connection and recreation, just a short walk from your doorstep. Whether you're enjoying the quiet of your private sanctuary or mingling with neighbors down the street, this home delivers the best of both worlds. Its a lifestyle! (id:51532)
Tags
| Property Summary |
|---|
| Building |
|---|
| Level | Rooms | Dimensions |
|---|---|---|
| Basement | Utility room | 9'6'' x 10'3'' |
| Mud room | 14'6'' x 12'4'' | |
| Bath (# pieces 1-6) | 9'6'' x 10'3'' | |
| Bedroom | 17'3'' x 21'1'' | |
| Recreation room | 14'6'' x 21'1'' | |
| Family room | 13'8'' x 14'2'' | |
| Main level | Bedroom | 10'9'' x 7'0'' |
| Bedroom | 10'9'' x 11'8'' | |
| Primary Bedroom | 13'8'' x 13'4'' | |
| Bath (# pieces 1-6) | 8'7'' x 11'1'' | |
| Living room | 16'5'' x 24'3'' | |
| Dining room | 12'3'' x 11'0'' | |
| Kitchen | 10'3'' x 12'7'' |
| Features | |||||
|---|---|---|---|---|---|
| Balcony/Deck/Patio | Attached Garage | Garage | |||
| Heat Pump | |||||

















































