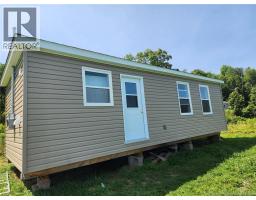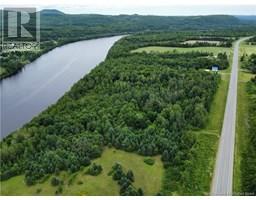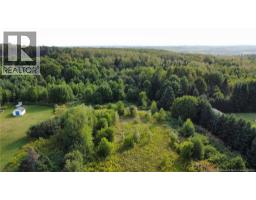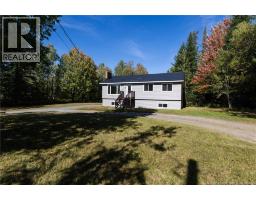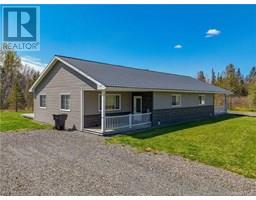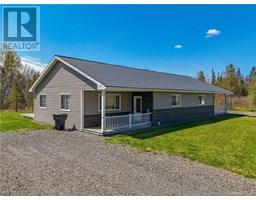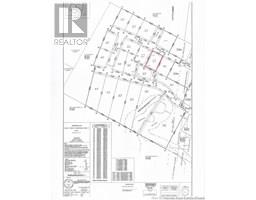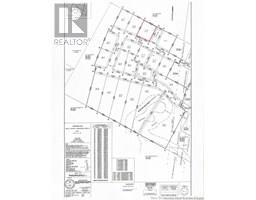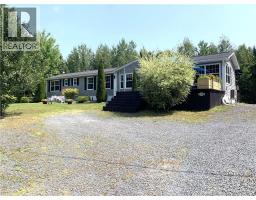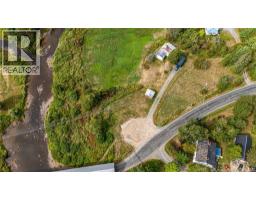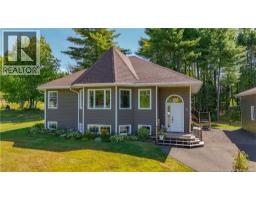60 Terrace Street, Rusagonis, New Brunswick, CA
Address: 60 Terrace Street, Rusagonis, New Brunswick
Summary Report Property
- MKT IDNB127120
- Building TypeHouse
- Property TypeSingle Family
- StatusBuy
- Added1 weeks ago
- Bedrooms4
- Bathrooms2
- Area1152 sq. ft.
- DirectionNo Data
- Added On04 Oct 2025
Property Overview
Welcome to 60 Terrace Drive! As you step into the inviting entryway of this home, youll immediately notice the thoughtful details, from the built-in storage bench and shoe area to the soaring cathedral ceilings. Featuring new flooring throughout, this 2011 Prestige Mini offers a bright, open-concept kitchen and living room, designed for both comfort and functionality. The convenient layout includes three cozy bedrooms, a full bath, and laundry closet at one end, while the private primary bedroom with two-piece ensuite is tucked away at the opposite end. Outside, enjoy the spacious backyard, partially fenced and lined with mature trees the perfect mix of privacy and play space. Relax under the gazebo, entertain friends, or make use of the two storage sheds. This home has had many upgrades over the past year including: new flooring and trim, new countertops, painted throughout as well as the cupboards refreshed with new paint! Just minutes from both Fredericton and Oromocto. Buyer to verify all measurements. (id:51532)
Tags
| Property Summary |
|---|
| Building |
|---|
| Level | Rooms | Dimensions |
|---|---|---|
| Main level | Bath (# pieces 1-6) | 9'2'' x 4'7'' |
| Bath (# pieces 1-6) | 7'11'' x 6'2'' | |
| Bedroom | 8'8'' x 8'4'' | |
| Bedroom | 11'6'' x 8'8'' | |
| Bedroom | 11'7'' x 8'3'' | |
| Primary Bedroom | 12'8'' x 11'5'' | |
| Living room | 15'1'' x 13'1'' | |
| Dining room | 11'8'' x 5'11'' | |
| Foyer | 6'1'' x 5'7'' | |
| Kitchen | 15'5'' x 9'2'' |
| Features | |||||
|---|---|---|---|---|---|
| Balcony/Deck/Patio | Heat Pump | ||||









































