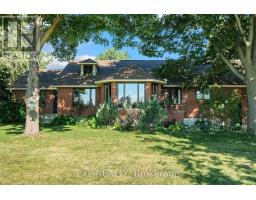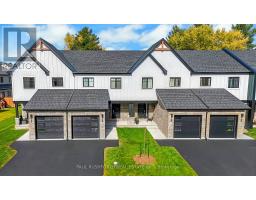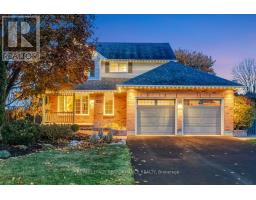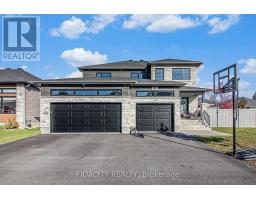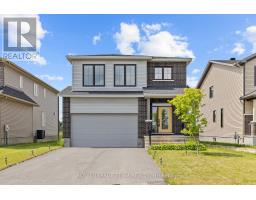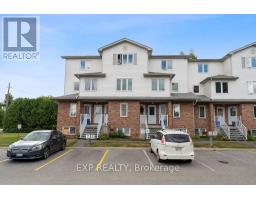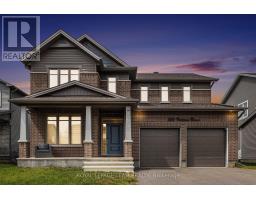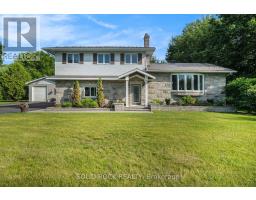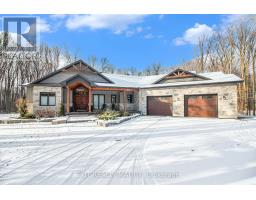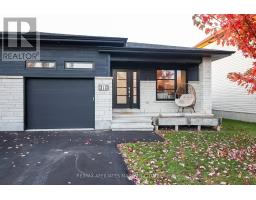183 HAMILTON ROAD, Russell, Ontario, CA
Address: 183 HAMILTON ROAD, Russell, Ontario
Summary Report Property
- MKT IDX12354042
- Building TypeHouse
- Property TypeSingle Family
- StatusBuy
- Added16 weeks ago
- Bedrooms3
- Bathrooms2
- Area1500 sq. ft.
- DirectionNo Data
- Added On28 Sep 2025
Property Overview
Welcome to this exceptional rural property situated on over 2.5 acres, offering the perfect balance of privacy, space, and convenience. Ideal for raising a family, the home features three spacious bedrooms on the upper level and a finished lower level, perfect for a teen retreat, recreation area, or simply relaxing. A separate laneway leads to a detached shop at the rear, complete with a hoist, providing ample room for storage, hobbies, or a home-based business. Pride of ownership is evident throughout, with the interior and exterior meticulously maintained. The fully landscaped grounds are designed for outdoor enjoyment and are just waiting for you to host family and friends. All of this is located just a five-minute drive to the Village of Russell, where residents enjoy access to five schools, an arena, shopping, churches, banking, Tim Hortons, and more. Experience the benefits of rural living with the convenience of nearby amenities in this rare and desirable offering. (id:51532)
Tags
| Property Summary |
|---|
| Building |
|---|
| Land |
|---|
| Level | Rooms | Dimensions |
|---|---|---|
| Second level | Primary Bedroom | 5.94 m x 4.33 m |
| Bedroom 2 | 5.12 m x 4.14 m | |
| Bedroom 3 | 4.44 m x 4.13 m | |
| Lower level | Family room | 4.19 m x 3.93 m |
| Recreational, Games room | 5.96 m x 3.86 m | |
| Games room | 5.37 m x 3.93 m | |
| Utility room | 4.41 m x 3.86 m | |
| Main level | Kitchen | 4.73 m x 4.65 m |
| Living room | 8.12 m x 4.3 m | |
| Dining room | 3.96 m x 3.37 m |
| Features | |||||
|---|---|---|---|---|---|
| Level lot | Irregular lot size | Open space | |||
| Dry | Paved yard | Attached Garage | |||
| Garage | Inside Entry | RV | |||
| Garage door opener remote(s) | Oven - Built-In | Range | |||
| Water Heater | Blinds | Dishwasher | |||
| Dryer | Oven | Stove | |||
| Washer | Window Coverings | Refrigerator | |||
| Central air conditioning | |||||














































