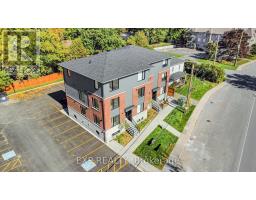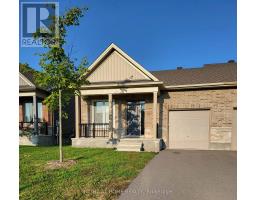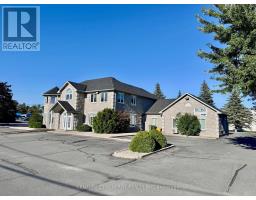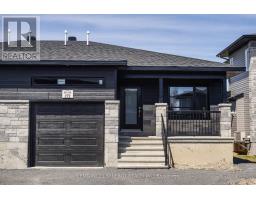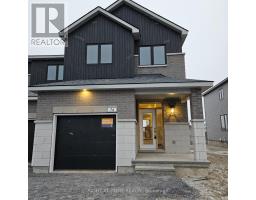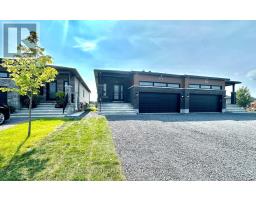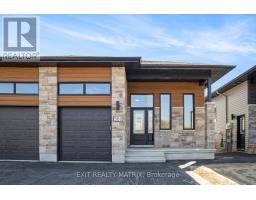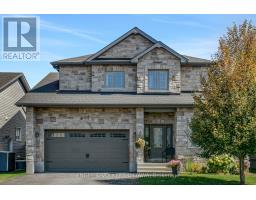88 RICHELIEU STREET, Russell, Ontario, CA
Address: 88 RICHELIEU STREET, Russell, Ontario
Summary Report Property
- MKT IDX12518852
- Building TypeRow / Townhouse
- Property TypeSingle Family
- StatusRent
- Added1 weeks ago
- Bedrooms3
- Bathrooms3
- AreaNo Data sq. ft.
- DirectionNo Data
- Added On06 Nov 2025
Property Overview
AVAILABLE FOR QUICK OCCUPANCY! Check out this nearly new (built in 2025) modern 3 bedroom townhome located in the heart of Embrun. The main level offers a bright, open-concept layout with hardwood flooring throughout the living and dining areas (tile in wet areas), a pristine kitchen with plenty of cabinetry, and a convenient powder room. Upstairs, the spacious primary suite includes a walk-in closet and a 3 pc ensuite with large shower enclosure. Two additional bedrooms, a main bath and laundry round out the second level. The fully finished basement adds even more living space with a recreation room that could make the ideal home office, workout space or play room! Enjoy a great location within walking distance to lots of amenities; schools, grocery stores, restaurants, the arena, banks and more. A great rental opportunity for those looking to settle in Embrun! Tenant pays for rent plus all utilities & rental items. Easy to view. (id:51532)
Tags
| Property Summary |
|---|
| Building |
|---|
| Level | Rooms | Dimensions |
|---|---|---|
| Second level | Primary Bedroom | 4.29 m x 4.26 m |
| Bedroom 2 | 2.86 m x 3.41 m | |
| Bedroom 3 | 3.04 m x 2.86 m | |
| Lower level | Recreational, Games room | 5.54 m x 4.14 m |
| Main level | Living room | 5.7 m x 3.35 m |
| Dining room | 14.4 m x 2 m | |
| Kitchen | 3.41 m x 3.38 m |
| Features | |||||
|---|---|---|---|---|---|
| In suite Laundry | Attached Garage | Garage | |||
| Inside Entry | Dishwasher | Dryer | |||
| Hood Fan | Stove | Washer | |||
| Refrigerator | Central air conditioning | Fireplace(s) | |||

























