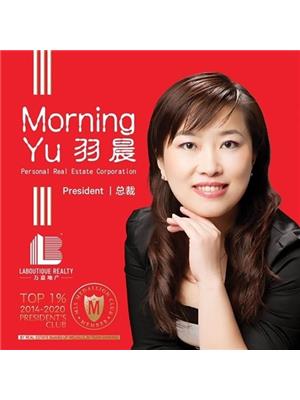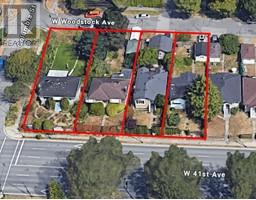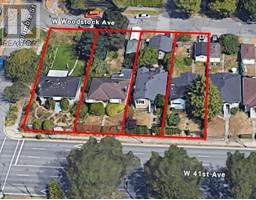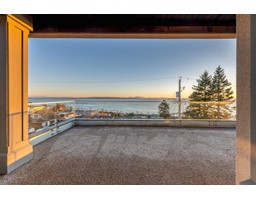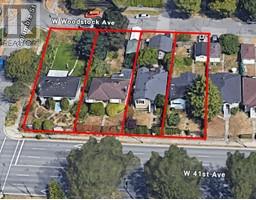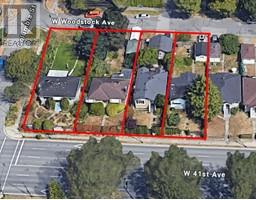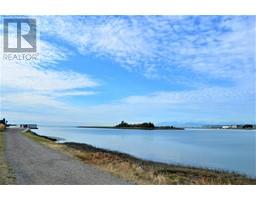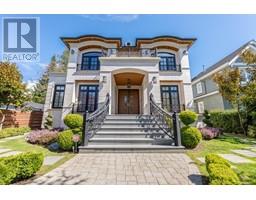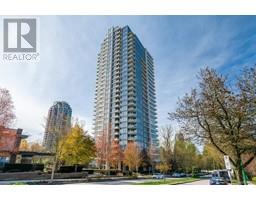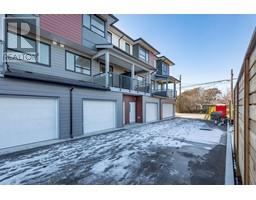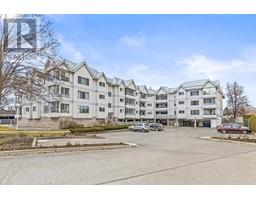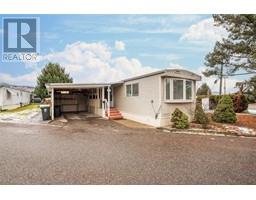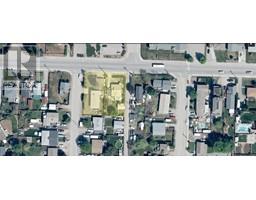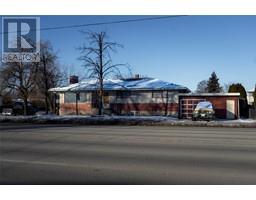235 Taylor Road Unit# 6 Rutland South, Rutland, British Columbia, CA
Address: 235 Taylor Road Unit# 6, Rutland, British Columbia
Summary Report Property
- MKT ID10305310
- Building TypeRow / Townhouse
- Property TypeSingle Family
- StatusBuy
- Added1 weeks ago
- Bedrooms4
- Bathrooms4
- Area1606 sq. ft.
- DirectionNo Data
- Added On08 May 2024
Property Overview
Explore the charm of Rutland in Kelowna with our exclusive collection of 12-unit townhomes, where modern design meets convenience. Situated near a plethora of amenities, including grocery stores, restaurant, and shopping hubs, these townhomes offer a lifestyle of ease. With contemporary architecture and spacious interiors, each unit is designed for comfortable living. It offers 9’ ceilings on the main and 2nd floor, upscale modern finishing, inland kitchen equipped with branded steel appliances. Laminate flooring throughout the unit. Revel in the proximity to local attractions, ensuring a dynamic and vibrant community experience. Make the most of this prime location and indulge in the perfect blend of urban living and suburban tranquility at 235 Taylor Homes. Only 10 mins drive to UBCO! This unit features 4 bedrooms and 3.5 bathrooms includes a Guest Suite with its own separate entrance! (id:51532)
Tags
| Property Summary |
|---|
| Building |
|---|
| Level | Rooms | Dimensions |
|---|---|---|
| Second level | 2pc Bathroom | 8'6'' x 3'3'' |
| Dining room | 9'2'' x 11'3'' | |
| Living room | 18'4'' x 10'7'' | |
| Kitchen | 9'2'' x 9'1'' | |
| Third level | Bedroom | 8'4'' x 9'8'' |
| Primary Bedroom | 9'4'' x 11' | |
| Bedroom | 9'6'' x 9'4'' | |
| Full ensuite bathroom | 8'8'' x 5'9'' | |
| 3pc Bathroom | 6'10'' x 5'9'' | |
| Main level | 3pc Bathroom | 5'8'' x 5'6'' |
| Bedroom | 12'4'' x 9'8'' |
| Features | |||||
|---|---|---|---|---|---|
| Central island | One Balcony | Attached Garage | |||
| Refrigerator | Dishwasher | Dryer | |||
| Range - Electric | Washer | See Remarks | |||


























