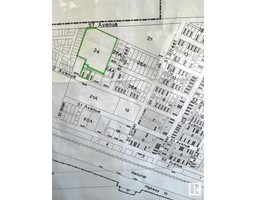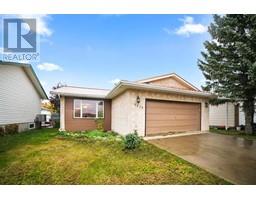5207 50 Street Ryley, Ryley, Alberta, CA
Address: 5207 50 Street, Ryley, Alberta
Summary Report Property
- MKT IDA2087899
- Building TypeHouse
- Property TypeSingle Family
- StatusBuy
- Added20 weeks ago
- Bedrooms2
- Bathrooms1
- Area750 sq. ft.
- DirectionNo Data
- Added On08 Dec 2023
Property Overview
Welcome to the quiet village of Ryley. Located just an hour southeast of downtown Edmonton. The village has its own indoor community pool! The home features 2 bedrooms on the main level each with their own door leading onto a large deck overlooking the garden area with beautiful perennials and fruit trees. The insulated attached garage has a convenient entrance to the open concept kitchen/ living room area. Beautifully installed hardwood flooring in the living room and bedrooms creates a cozy feeling. Downstairs you will find a laundry area, large family room, cold storage and roughed in area for future bathroom development. The shingles on the house were replaced three years ago and the roof on the garage was redesigned and shingles replaced two years ago. In the back yard there is a large shed and a wonderful shop with power which would make a great space for hobbies. You won’t want to miss this one! (id:51532)
Tags
| Property Summary |
|---|
| Building |
|---|
| Land |
|---|
| Level | Rooms | Dimensions |
|---|---|---|
| Basement | Family room | 12.00 Ft x 23.08 Ft |
| Main level | Kitchen | 12.00 Ft x 11.00 Ft |
| Living room | 15.00 Ft x 12.00 Ft | |
| Bedroom | 11.42 Ft x 9.92 Ft | |
| Bedroom | 11.42 Ft x 11.17 Ft | |
| 4pc Bathroom | 8.00 Ft x 3.00 Ft |
| Features | |||||
|---|---|---|---|---|---|
| Back lane | Attached Garage(1) | Refrigerator | |||
| Dishwasher | Stove | Microwave | |||
| Window Coverings | Washer & Dryer | None | |||






















