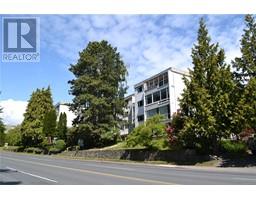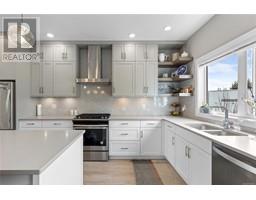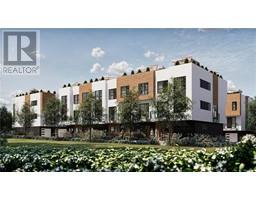106 537 Heatherdale Lane Royal Oak, Saanich, British Columbia, CA
Address: 106 537 Heatherdale Lane, Saanich, British Columbia
Summary Report Property
- MKT ID1001297
- Building TypeApartment
- Property TypeSingle Family
- StatusBuy
- Added1 days ago
- Bedrooms2
- Bathrooms2
- Area1251 sq. ft.
- DirectionNo Data
- Added On30 May 2025
Property Overview
Welcome to Heatherdale Estates. This elegant 2-bedroom suite exudes luxury with its refined finishes and thoughtful design in a very well managed strata. The open-concept layout features rich hardwood floors, custom built-in shelving, and a stylish designer interior. A chef-inspired kitchen with granite countertops, premium appliances, and ample storage flows seamlessly into the dining area – perfect for hosting guests. The inviting living room boasts a striking fireplace and serene garden views. The spacious primary bedroom offers a walk-through closet leading to a luxurious 4-piece ensuite. A second bedroom, full bathroom, and in-suite laundry add to the home's comfort and functionality. Step outside to a generous covered stone patio, ideal for year-round enjoyment. Located in prestigious Royal Oak, you’re minutes from fine dining, cafes, shopping, groceries, and everyday conveniences. Outdoor enthusiasts will appreciate nearby golf courses, a recreation centre, beaches, parks, boat launches, and scenic walking/biking trails. Downtown Victoria and the Inner Harbour are just a short commute away. (id:51532)
Tags
| Property Summary |
|---|
| Building |
|---|
| Level | Rooms | Dimensions |
|---|---|---|
| Main level | Laundry room | 8'2 x 5'7 |
| Bedroom | 11'9 x 11'6 | |
| Bathroom | 3-Piece | |
| Ensuite | 4-Piece | |
| Primary Bedroom | 12'2 x 12'3 | |
| Kitchen | 12'7 x 8'2 | |
| Dining room | 9'11 x 12'2 | |
| Living room | 12'5 x 18'6 | |
| Patio | 17'8 x 8'11 | |
| Entrance | 5'11 x 6'1 |
| Features | |||||
|---|---|---|---|---|---|
| Other | None | ||||























































