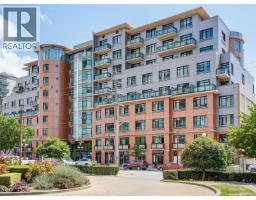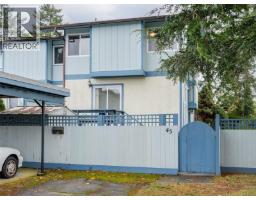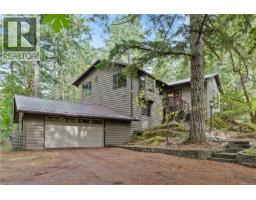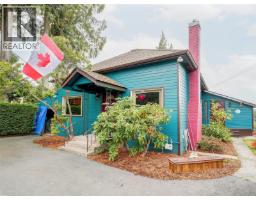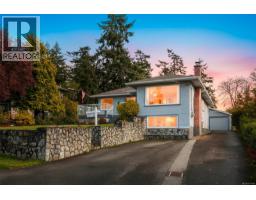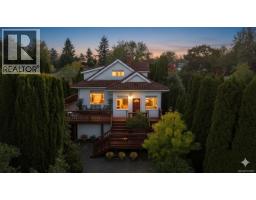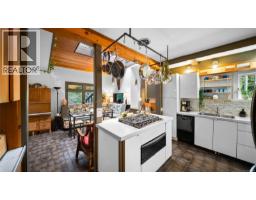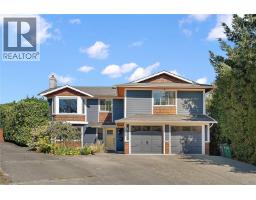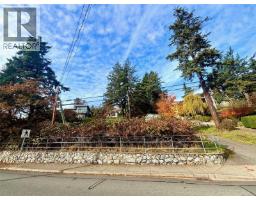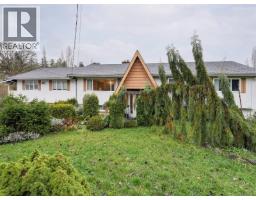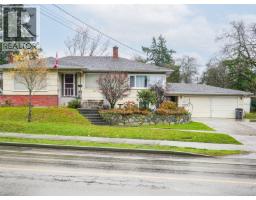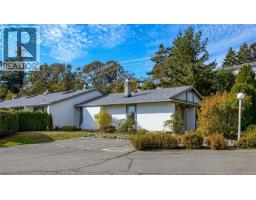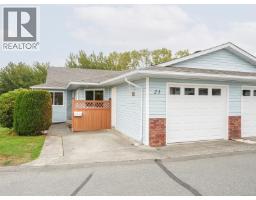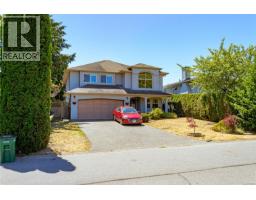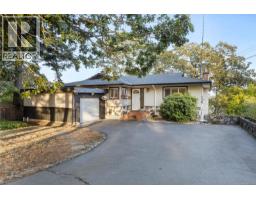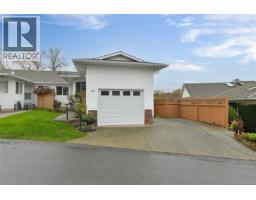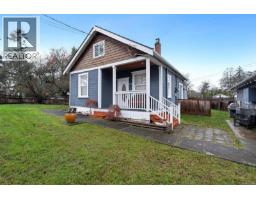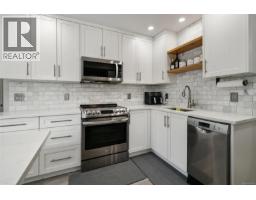205 4030 Shelbourne St Affinity, Saanich, British Columbia, CA
Address: 205 4030 Shelbourne St, Saanich, British Columbia
Summary Report Property
- MKT ID992759
- Building TypeApartment
- Property TypeSingle Family
- StatusBuy
- Added40 weeks ago
- Bedrooms1
- Bathrooms1
- Area738 sq. ft.
- DirectionNo Data
- Added On06 Apr 2025
Property Overview
Location, Location, Location!! Welcome to The Affinity! This modern 1-bedroom PLUS DEN, 1-bathroom condo offers 738 sqft of contemporary living space with a south-facing balcony that brings in plenty of natural light. Built in 2023, this like-new energy-efficient home features hardwood flooring, and a central air heating/cooling system for year-round comfort. The sleek kitchen is equipped with high-end stainless-steel appliances and quartz countertops. Additional perks include in-suite laundry, secure underground parking with EV charging, and a separate storage locker. The Affinity is pet-friendly with no age or rental restrictions and full home warranty coverage. Located in the desirable Gordon Head area, close to UVic, parks, recreation centre, restaurants, and shopping. This is an ideal home for first-time buyers, investors, or those looking to downsize. Do not miss this opportunity! (Tenanted. Fixed-term contract till August 31, 2025. $2400 plus utilities. Showings 1-3 pm on Saturdays ONLY. Over night notice required. Pictures were taken before tenant moved in. Floor plan by Stellar Real Estate Marketing; verify if important. No lockbox; listing agent will present. Seller request no photo.) (id:51532)
Tags
| Property Summary |
|---|
| Building |
|---|
| Level | Rooms | Dimensions |
|---|---|---|
| Main level | Balcony | 11 ft x 6 ft |
| Bathroom | 6 ft x 9 ft | |
| Den | 8 ft x 11 ft | |
| Primary Bedroom | 14 ft x 10 ft | |
| Living room | 11 ft x 11 ft | |
| Dining room | 11 ft x 7 ft | |
| Kitchen | 10 ft x 11 ft |
| Features | |||||
|---|---|---|---|---|---|
| Other | Central air conditioning | ||||

























