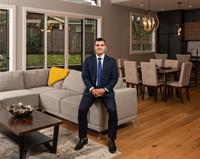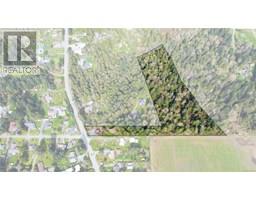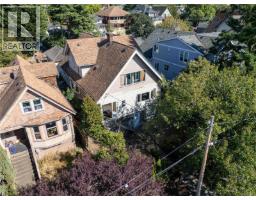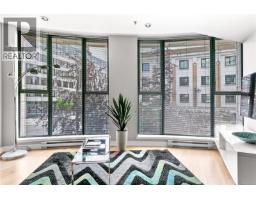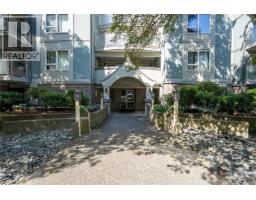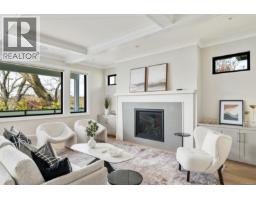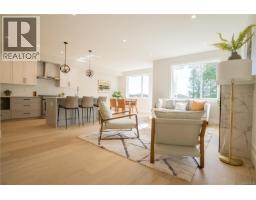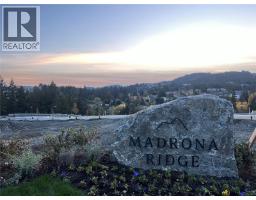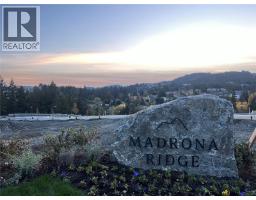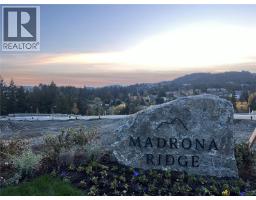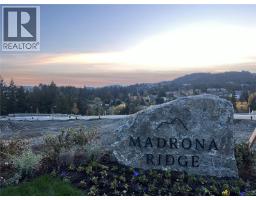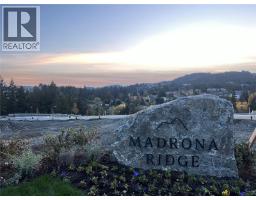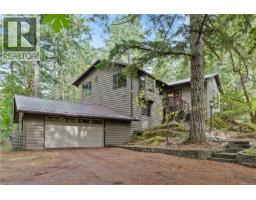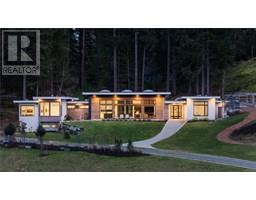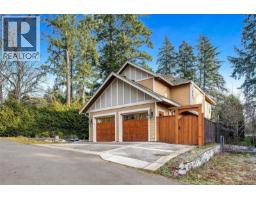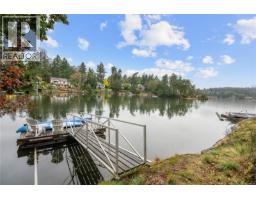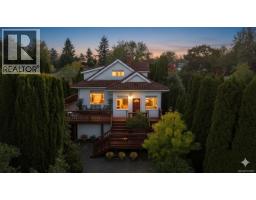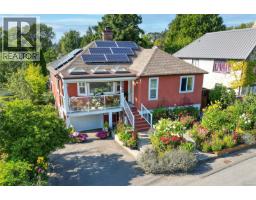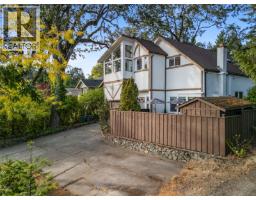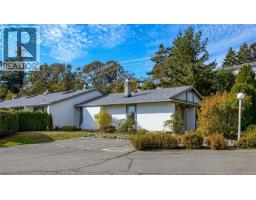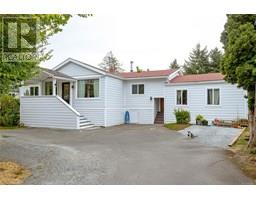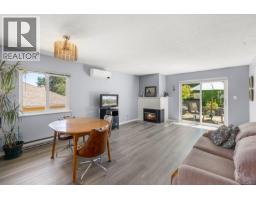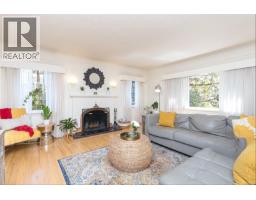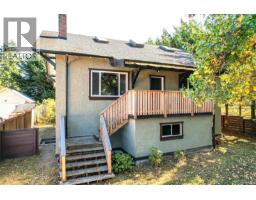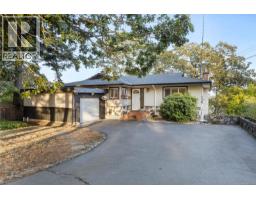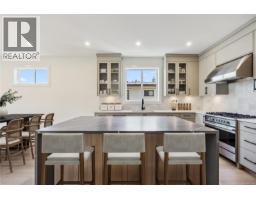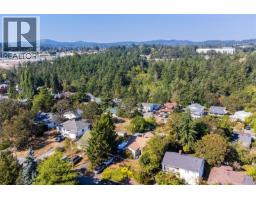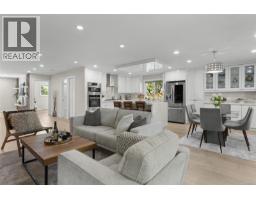207 4052 Douglas St Christmas Hill Green, Saanich, British Columbia, CA
Address: 207 4052 Douglas St, Saanich, British Columbia
Summary Report Property
- MKT ID1013476
- Building TypeApartment
- Property TypeSingle Family
- StatusBuy
- Added3 weeks ago
- Bedrooms2
- Bathrooms1
- Area650 sq. ft.
- DirectionNo Data
- Added On24 Sep 2025
Property Overview
OPEN HOUSE Sat 1:30-2:30pm. Discover modern comfort and thoughtful design in this bright and spacious 2-bedroom, 1-bathroom condo offering 650 sq. ft. of well-planned living space. The open-concept living and dining area provides the perfect backdrop for relaxing or entertaining, with direct access to a private balcony. A stylish kitchen features ample cabinetry, full-sized appliances, and a smart layout that flows seamlessly into the main living space. The primary bedroom includes generous dimensions, natural light, and convenient access to the 4-piece bath with in-suite laundry. The versatile den works beautifully as a home office, guest room, or flex space to suit your lifestyle. Located in a central area with easy access to downtown Victoria, Uptown Shopping Centre, and transit, this home offers both convenience and value. Rentals, kids, and pets are welcome, making it a fantastic opportunity for first-time buyers, downsizers, or investors alike. All you need to do is move in and enjoy. (id:51532)
Tags
| Property Summary |
|---|
| Building |
|---|
| Level | Rooms | Dimensions |
|---|---|---|
| Main level | Entrance | 5 ft x 5 ft |
| Kitchen | 12 ft x 7 ft | |
| Living room/Dining room | 16 ft x 10 ft | |
| Primary Bedroom | 13 ft x 10 ft | |
| Bedroom | 10 ft x 10 ft | |
| Bathroom | 4-Piece | |
| Balcony | 6 ft x 5 ft |
| Features | |||||
|---|---|---|---|---|---|
| Central location | Irregular lot size | Open | |||
| None | |||||





























