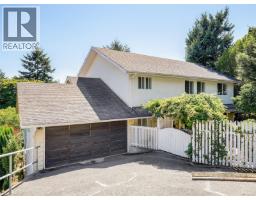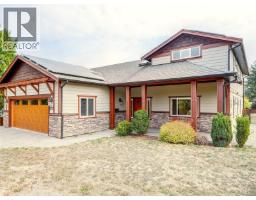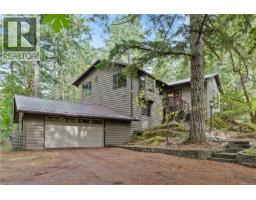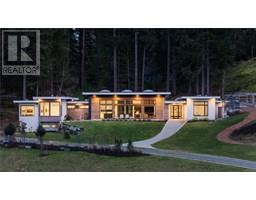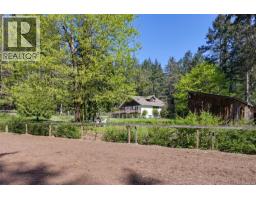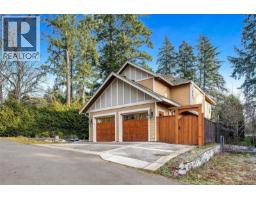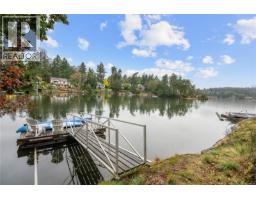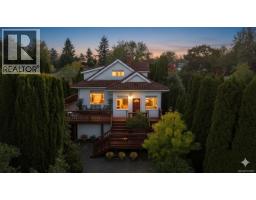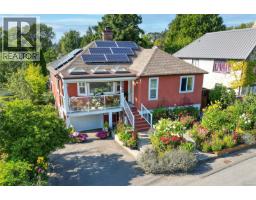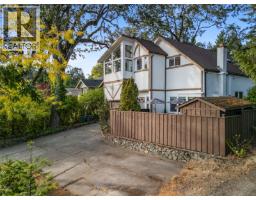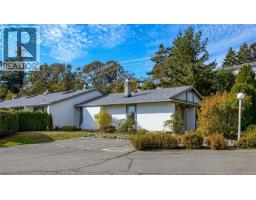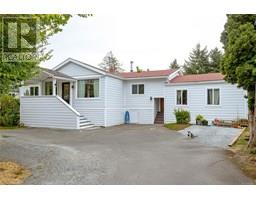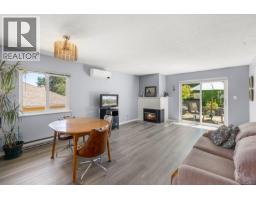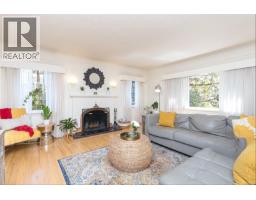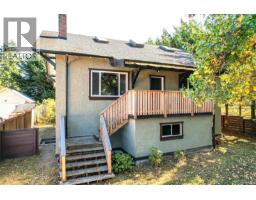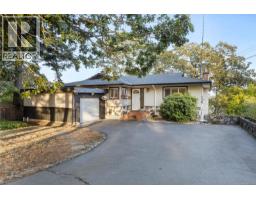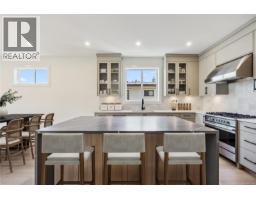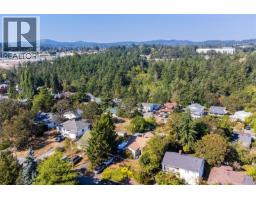2565 Annabern Cres Queenswood, Saanich, British Columbia, CA
Address: 2565 Annabern Cres, Saanich, British Columbia
Summary Report Property
- MKT ID1011756
- Building TypeHouse
- Property TypeSingle Family
- StatusBuy
- Added7 weeks ago
- Bedrooms4
- Bathrooms3
- Area3451 sq. ft.
- DirectionNo Data
- Added On22 Aug 2025
Property Overview
QUEENSWOOD HOME CLOSE TO UVIC. Large family home situated in a private setting is awaiting your decorating ideas. With over 3400 sq ft this expansive 4 bedroom, 3 bedroom home has all the space a growing family needs. The main floor has an entertainment size sunken living room with a featured stone fireplace and patio door that open to the back yard. Step up to the formal dining room with large patio doors, the country kitchen has a cozy eating nook adjacent to the spacious family room with a brick fireplace to enjoy on those winter evenings. A powder room, large entry to welcome guests, laundry room and double car garage finish off the main floor. Upstairs you will find 4 good sized bedrooms, sauna and a multi-purpose bonus room that could act as a hobby rm, recreation room, media room or a 5th bedroom. Close to UVIC, Cadboro Bay Village, parks, beach, recreation and top schools. Seize the moment to add your personal touch, don't miss this opportunity. (id:51532)
Tags
| Property Summary |
|---|
| Building |
|---|
| Level | Rooms | Dimensions |
|---|---|---|
| Second level | Bedroom | 12'10 x 9'6 |
| Sauna | 8'10 x 6'11 | |
| Sauna | 12'10 x 6'5 | |
| Recreation room | 23'0 x 17'0 | |
| Bedroom | 12'10 x 10'2 | |
| Bedroom | 14'1 x 12'10 | |
| Bathroom | 4-Piece | |
| Ensuite | 3-Piece | |
| Balcony | 11'10 x 3'10 | |
| Primary Bedroom | 23'0 x 12'6 | |
| Main level | Patio | 27'5 x 12'0 |
| Bathroom | 2-Piece | |
| Family room | 20'4 x 13'7 | |
| Storage | 11'6 x 6'11 | |
| Laundry room | 11'7 x 6'8 | |
| Eating area | 11'11 x 10'6 | |
| Kitchen | 12'8 x 9'7 | |
| Dining room | 12'10 x 11'9 | |
| Living room | 27'8 x 14'10 | |
| Entrance | 10'8 x 9'7 |
| Features | |||||
|---|---|---|---|---|---|
| Cul-de-sac | Curb & gutter | Private setting | |||
| Garage | None | ||||



































