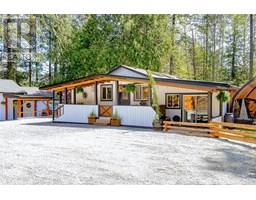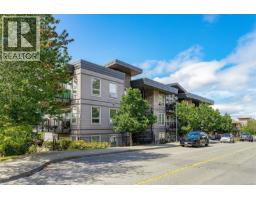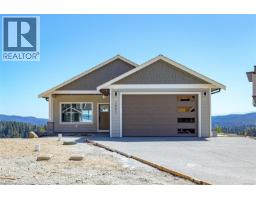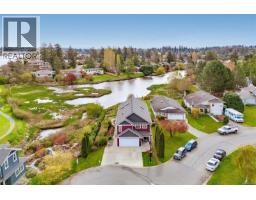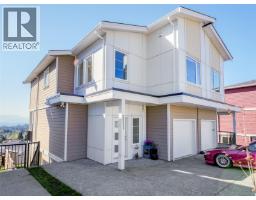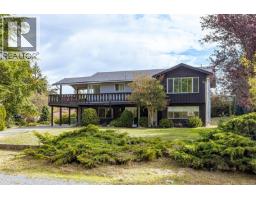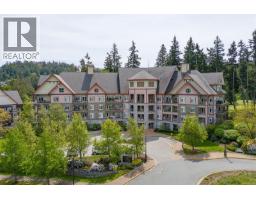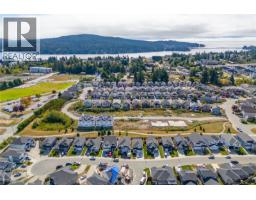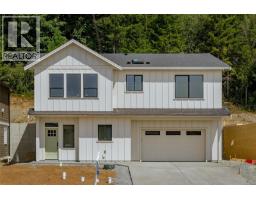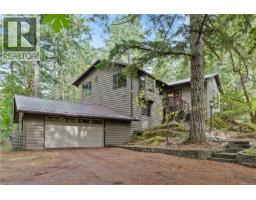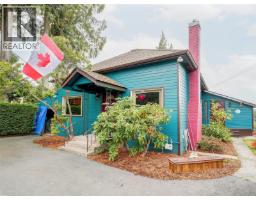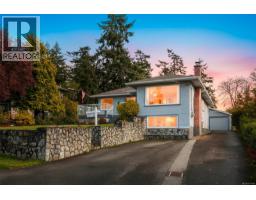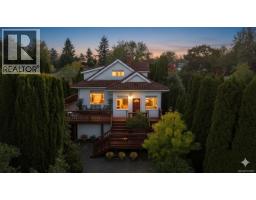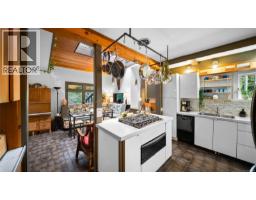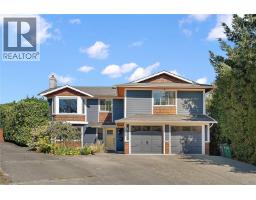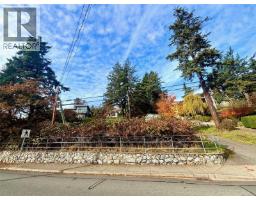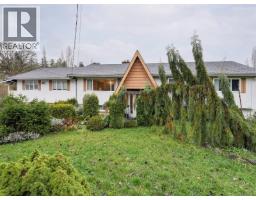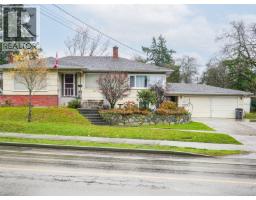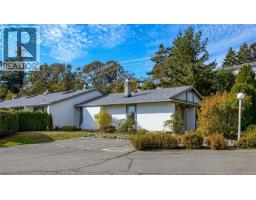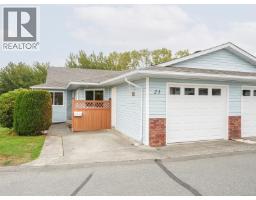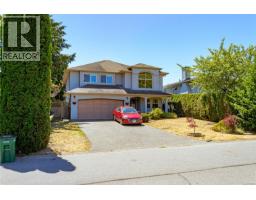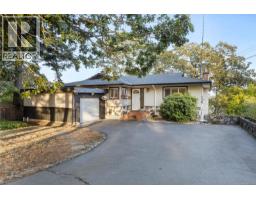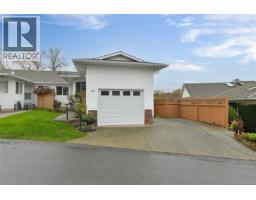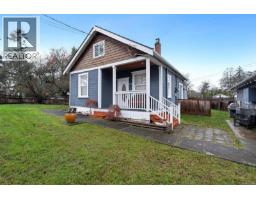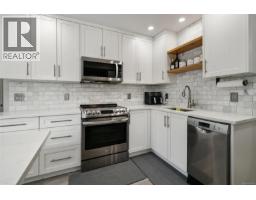310 1009 McKenzie Ave Quadra, Saanich, British Columbia, CA
Address: 310 1009 McKenzie Ave, Saanich, British Columbia
Summary Report Property
- MKT ID1020872
- Building TypeApartment
- Property TypeSingle Family
- StatusBuy
- Added14 weeks ago
- Bedrooms2
- Bathrooms2
- Area1092 sq. ft.
- DirectionNo Data
- Added On20 Nov 2025
Property Overview
Immediate Possession!! New Price $499,900. Corner Condo with Enclosed Balconies! This oversized 2-beds, 2 full baths + large media room condo offers exceptional space & privacy on the quiet 3rd floor corner of a sought-after complex. Each room opens onto its own glass-enclosed balcony, surrounded by views of mature cedar trees & landscaped gardens. The upgraded kitchen add modern comfort, while large windows throughout bring in natural light & a tranquil outlook. Enjoy top-tier building amenities, including an indoor pool, hot tub, sauna, tennis courts, library, billiards room, meeting rooms, a workshop, and bike storage. Heat, hot water, and access to recreation facilities are all included in the strata fee. Extra-large (double-sized) corner storage unit on the same floor. Prime location near UVIC, Downtown, & shopping. This is a rare chance to own a spacious & well-appointed home in a highly desirable, amenity-rich community. Don't miss it! (id:51532)
Tags
| Property Summary |
|---|
| Building |
|---|
| Level | Rooms | Dimensions |
|---|---|---|
| Main level | Balcony | 7' x 5' |
| Primary Bedroom | 12' x 12' | |
| Balcony | 11' x 5' | |
| Bedroom | 11' x 13' | |
| Balcony | 7' x 5' | |
| Balcony | 4' x 7' | |
| Kitchen | 8' x 8' | |
| Dining room | 10' x 8' | |
| Living room | 23' x 13' | |
| Bathroom | 4-Piece | |
| Bathroom | 4-Piece | |
| Entrance | 4' x 8' |
| Features | |||||
|---|---|---|---|---|---|
| Level lot | Wooded area | Rocky | |||
| Other | Rectangular | None | |||





















































