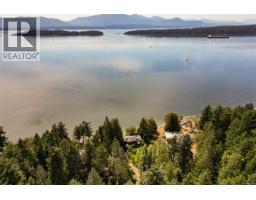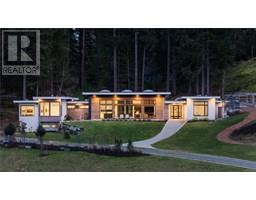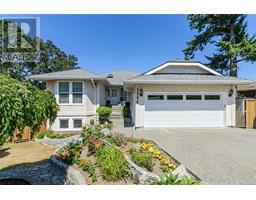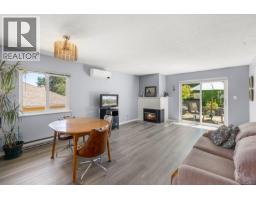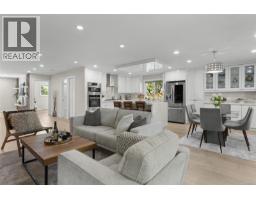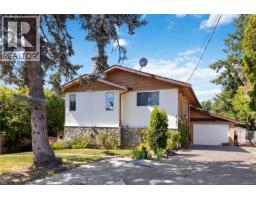3147 Bowkett Pl Portage Inlet, Saanich, British Columbia, CA
Address: 3147 Bowkett Pl, Saanich, British Columbia
Summary Report Property
- MKT ID1006696
- Building TypeHouse
- Property TypeSingle Family
- StatusBuy
- Added2 days ago
- Bedrooms3
- Bathrooms2
- Area2563 sq. ft.
- DirectionNo Data
- Added On22 Aug 2025
Property Overview
Open Saturday, August 23rd 1:30-3:00. New price-hard to beat the value!! When it comes to a quality product, the fussiest buyer would be impressed by the craftmanship in this brand new (GST included) classically designed home. It feels like a custom build because of the elevated finishings, which this experienced builder uses as his gold standard. Solid wood flooring, heat pump, Valor gas fireplace, dovetailed millwork for the cabinetry & high-end kitchen appliances are just a few features in this thoughtfully crafted residence you would be proud to call home. Three generous sized bedrooms, home office & a family room is the ideal blend of space for families of all sizes. Double garage with lots of natural light, & an easily accessible 4' crawl space. Located on a leafy, private cul-de-sac of similar quality residences, where the amenities at Tillicum Mall & Uptown or even the Westshore are a quick drive away. Easy access the Galloping Goose, Vic General and UVIC. Excellent value for brand new construction.for brand new. (id:51532)
Tags
| Property Summary |
|---|
| Building |
|---|
| Level | Rooms | Dimensions |
|---|---|---|
| Second level | Bathroom | 4-Piece |
| Bedroom | 11'10 x 14'5 | |
| Bedroom | 11'8 x 15'1 | |
| Office | 9'5 x 6'10 | |
| Ensuite | 5-Piece | |
| Primary Bedroom | 15'4 x 22'4 | |
| Main level | Family room | 14'0 x 9'3 |
| Pantry | 4'2 x 4'9 | |
| Eating area | 10'4 x 8'8 | |
| Kitchen | 11'10 x 15'1 | |
| Dining room | 12'0 x 15'1 | |
| Living room | 15'4 x 17'3 | |
| Entrance | 6'1 x 8'9 |
| Features | |||||
|---|---|---|---|---|---|
| Central location | Cul-de-sac | Level lot | |||
| Corner Site | Other | Air Conditioned | |||






























































