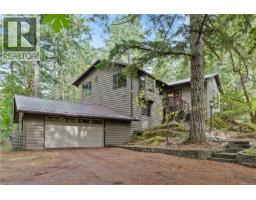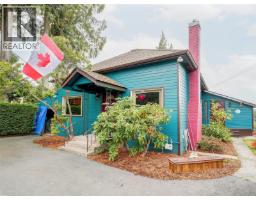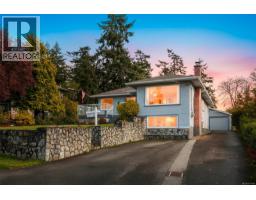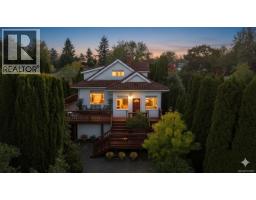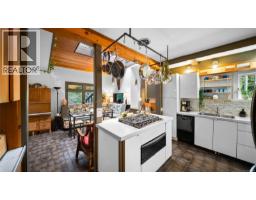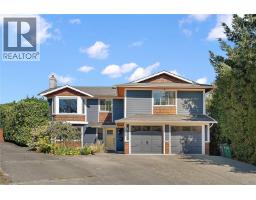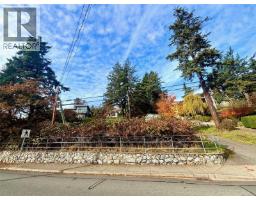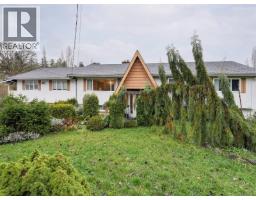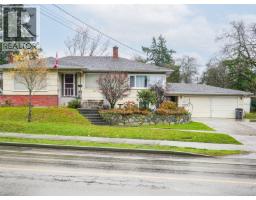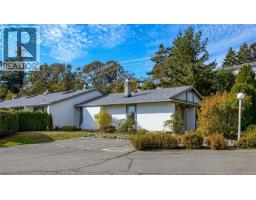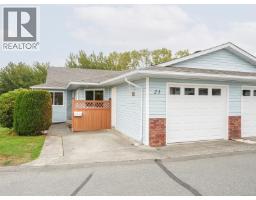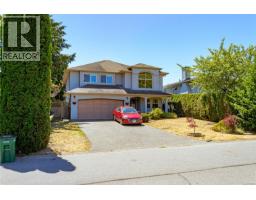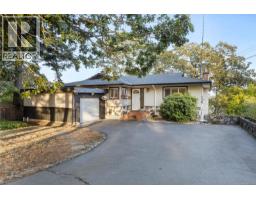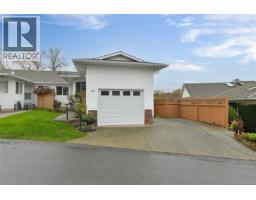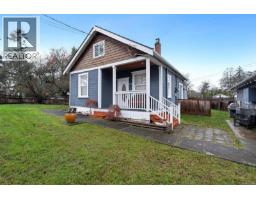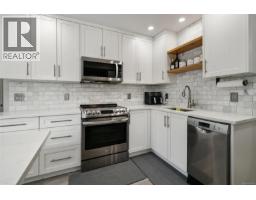3940 Oakdale Pl Mt Doug, Saanich, British Columbia, CA
Address: 3940 Oakdale Pl, Saanich, British Columbia
Summary Report Property
- MKT ID1011803
- Building TypeHouse
- Property TypeSingle Family
- StatusBuy
- Added24 weeks ago
- Bedrooms6
- Bathrooms2
- Area2516 sq. ft.
- DirectionNo Data
- Added On31 Aug 2025
Property Overview
This well built 1968 home on a quiet Mt. Doug cul-de-sac is a must see! Situated on a large, flat 8,434 sq.ft. corner lot, this versatile property offers privacy and sun exposure. The main level includes 3 bedrooms, 1 bath, fresh paint, and new Engineering Hardwood in the primary living areas. A spacious south-west facing deck off the kitchen/dining area is perfect for entertaining and overlooking the garden oasis. Downstairs features new laminate flooring with excellent rental potential or multi-generational living. Convenient double garage provides secure parking and extra space for hobbies or equipment. Steps to UVic, transit, shopping, top rated schools & parks—an ideal family home, rental, or long-term investment in one of Victoria’s most desirable neighbourhoods. Whether you choose to personalize, hold as a rental, or explore future development, this property offers endless possibilities. (id:51532)
Tags
| Property Summary |
|---|
| Building |
|---|
| Level | Rooms | Dimensions |
|---|---|---|
| Lower level | Patio | 13'4 x 11'4 |
| Bathroom | 4-Piece | |
| Kitchen | 11 ft x 25 ft | |
| Bedroom | 15'8 x 9'5 | |
| Bedroom | 10'8 x 11'10 | |
| Bedroom | 12 ft x Measurements not available | |
| Living room | 13'3 x 16'9 | |
| Main level | Porch | 4 ft x Measurements not available |
| Bathroom | 4-Piece | |
| Bedroom | 12'7 x 9'8 | |
| Bedroom | 12'7 x 10'7 | |
| Bedroom | 11 ft x Measurements not available | |
| Kitchen | 11 ft x Measurements not available | |
| Dining room | 11 ft x Measurements not available | |
| Living room | 13'8 x 17'2 |
| Features | |||||
|---|---|---|---|---|---|
| Private setting | Corner Site | Other | |||
| None | |||||











































