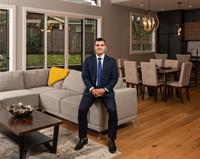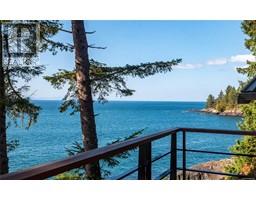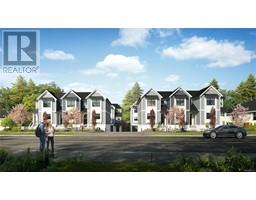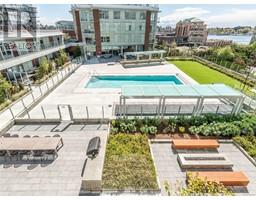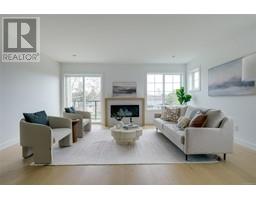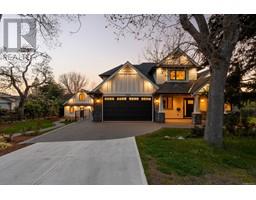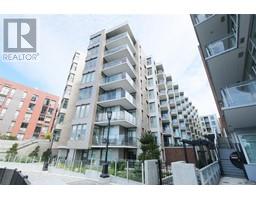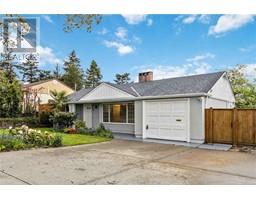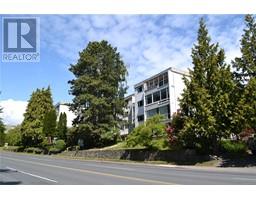4262 Carey Rd Northridge, Saanich, British Columbia, CA
Address: 4262 Carey Rd, Saanich, British Columbia
Summary Report Property
- MKT ID997920
- Building TypeHouse
- Property TypeSingle Family
- StatusBuy
- Added1 days ago
- Bedrooms3
- Bathrooms3
- Area2374 sq. ft.
- DirectionNo Data
- Added On01 Jun 2025
Property Overview
OPEN HOUSE SAT 3:30-5:30PM. Welcome to this spacious and versatile home offering over 2,370 sq. ft. of well-designed living space in a prime Saanich location close to schools and parks. The open-concept main floor features a cherry wood kitchen with tiled flooring, stainless steel appliances, quartz countertops, and an eat-up bar, perfect for entertaining. With a flexible layout that includes a kitchen on the bright lower level, there's potential to easily add a suite with separate laundry for extended family or rental income. Upstairs, you'll find three bedrooms, including a generous primary with a walk-in closet and ensuite, plus a bright living and dining area that opens onto a large private deck. The sunny backyard provides an ideal space for outdoor gatherings, making this home the perfect blend of comfort, functionality, and opportunity. (id:51532)
Tags
| Property Summary |
|---|
| Building |
|---|
| Level | Rooms | Dimensions |
|---|---|---|
| Second level | Bathroom | 4-Piece |
| Bedroom | 10 ft x 10 ft | |
| Bedroom | 9 ft x 10 ft | |
| Primary Bedroom | 14 ft x 13 ft | |
| Kitchen | 13 ft x 13 ft | |
| Dining room | 10 ft x 9 ft | |
| Living room | 16 ft x 20 ft | |
| Main level | Bathroom | 4-Piece |
| Bathroom | 4-Piece | |
| Dining room | 10 ft x 13 ft | |
| Kitchen | 10 ft x 9 ft | |
| Other | 12 ft x 12 ft | |
| Living room | 16 ft x 11 ft | |
| Entrance | 9 ft x 8 ft |
| Features | |||||
|---|---|---|---|---|---|
| Rectangular | None | ||||





































