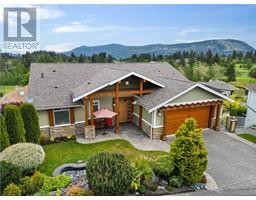5300 Mynabird Lane Mattick's Wood, Saanich, British Columbia, CA
Address: 5300 Mynabird Lane, Saanich, British Columbia
Summary Report Property
- MKT ID984055
- Building TypeHouse
- Property TypeSingle Family
- StatusBuy
- Added10 weeks ago
- Bedrooms3
- Bathrooms3
- Area2410 sq. ft.
- DirectionNo Data
- Added On16 Feb 2025
Property Overview
MATTICK'S WOOD! You will be impressed with this immaculate 2000 custom built, 3BD/3BA, 2,410sf quality-built home with commanding entrance, incredible natural light, excellent finishing with recent upgrades: commercial grade Gas Hot Water Tank, roof, gutters, downspouts, balcony and glass rails, BBQ outlet and move-in ready! Fantastic layout with level entry, option for Primary Bedroom on the Main, entertainment-sized living room with cozy gas FP, separate dining room that leads to a spacious kitchen with eating area and easy access to a sunny, south patio perfect for BBQ's and alfresco dining surrounded by nature. Upstairs offers a sanctuary with primary bedroom, spa-styled ensuite and balcony perfect for morning coffee with some OCEANVIEWS. Lower level is great for home office, media room or additional accommodation with private bath. Jawl Dev. Mattick's Wood offers an upscale enclave of luxury homes steps to local shops, golf, beaches & trails yet only 20 mins to Downtown or Airport (id:51532)
Tags
| Property Summary |
|---|
| Building |
|---|
| Land |
|---|
| Level | Rooms | Dimensions |
|---|---|---|
| Lower level | Bathroom | 4-Piece |
| Bedroom | 20' x 15' | |
| Main level | Eating area | 9' x 8' |
| Family room | 15' x 14' | |
| Bedroom | 12' x 11' | |
| Ensuite | 5-Piece | |
| Bathroom | 4-Piece | |
| Primary Bedroom | 17' x 13' | |
| Kitchen | 15' x 12' | |
| Dining room | 15' x 11' | |
| Living room | 17' x 15' | |
| Entrance | 15' x 6' |
| Features | |||||
|---|---|---|---|---|---|
| Park setting | Private setting | Southern exposure | |||
| Wooded area | Corner Site | Other | |||
| Golf course/parkland | Rectangular | None | |||














































































