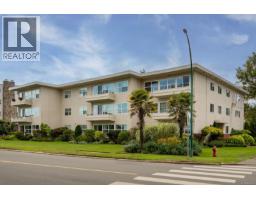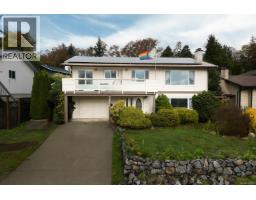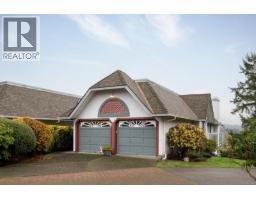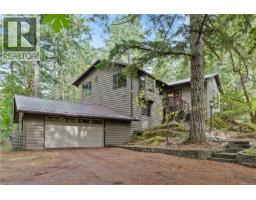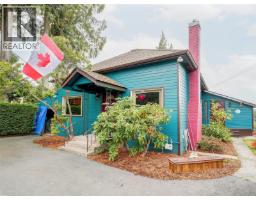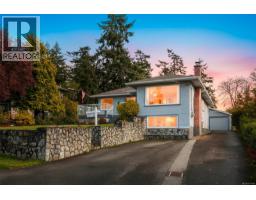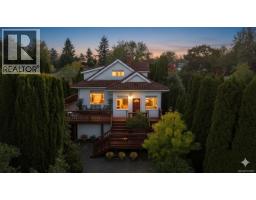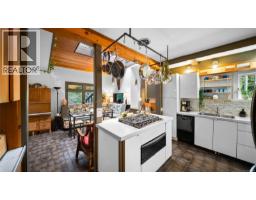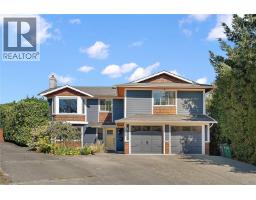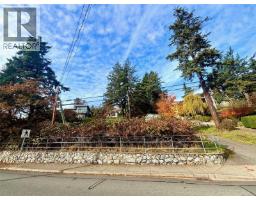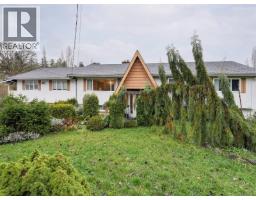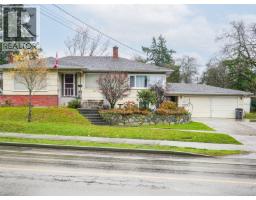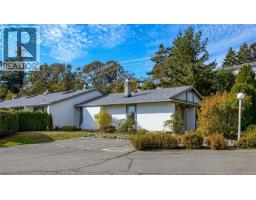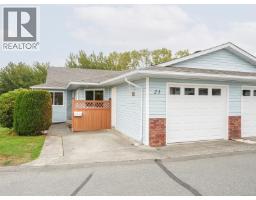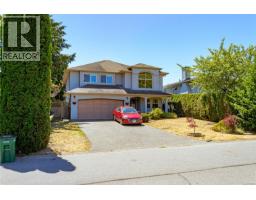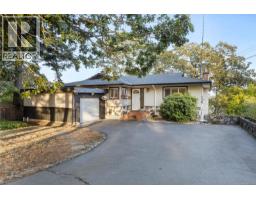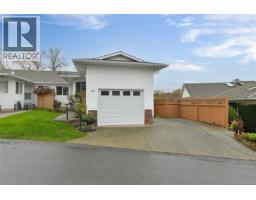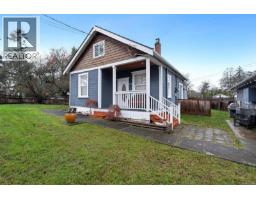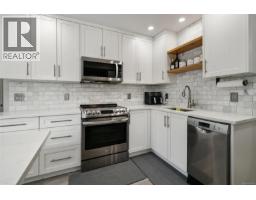582 Baxter Ave Glanford, Saanich, British Columbia, CA
Address: 582 Baxter Ave, Saanich, British Columbia
Summary Report Property
- MKT ID1013174
- Building TypeHouse
- Property TypeSingle Family
- StatusBuy
- Added22 weeks ago
- Bedrooms5
- Bathrooms2
- Area2202 sq. ft.
- DirectionNo Data
- Added On09 Sep 2025
Property Overview
Discover an exceptional opportunity in the heart of Saanich West. This versatile home is tucked into a central, family-oriented neighbourhood with schools, parks, and shopping just minutes away. The main level offers a functional layout with three bedrooms, full bath, a bright kitchen, and easy access to a large deck with gas hookup—perfect for gatherings. The backyard is a true highlight, designed for fun and functionality with a tree fort, powered 10x16 shed, workshop/storage, putting green, and a hot tub–ready pad. The lower level features a spacious two-bedroom in-law suite, providing room for extended family or the option of a great mortgage helper. Blending lifestyle and practicality, this property is ideal for families seeking space, flexibility, and a convenient location. (id:51532)
Tags
| Property Summary |
|---|
| Building |
|---|
| Level | Rooms | Dimensions |
|---|---|---|
| Lower level | Storage | 15 ft x 10 ft |
| Workshop | 17 ft x 11 ft | |
| Laundry room | 9 ft x 6 ft | |
| Bathroom | 3-Piece | |
| Bedroom | 9 ft x 12 ft | |
| Bedroom | 9 ft x 8 ft | |
| Living room | 16 ft x 13 ft | |
| Eating area | 7 ft x 9 ft | |
| Kitchen | 10 ft x 8 ft | |
| Entrance | 8 ft x 5 ft | |
| Patio | 15 ft x 9 ft | |
| Main level | Bathroom | 4-Piece |
| Bedroom | 8 ft x 11 ft | |
| Bedroom | 9 ft x 11 ft | |
| Primary Bedroom | 13 ft x 11 ft | |
| Kitchen | 14 ft x 10 ft | |
| Dining room | 8 ft x 10 ft | |
| Living room | 16 ft x 16 ft | |
| Entrance | 4 ft x 12 ft |
| Features | |||||
|---|---|---|---|---|---|
| Central location | Level lot | Other | |||
| Refrigerator | Stove | Washer | |||
| Dryer | None | ||||




































