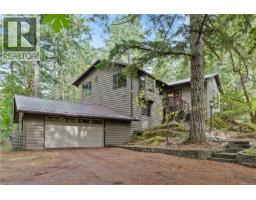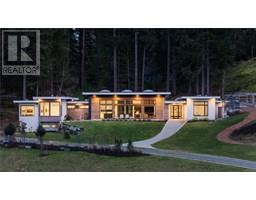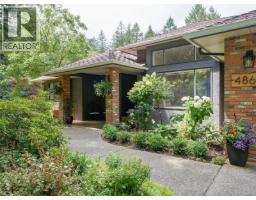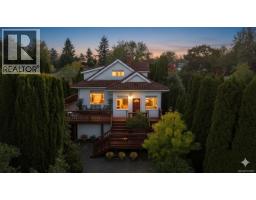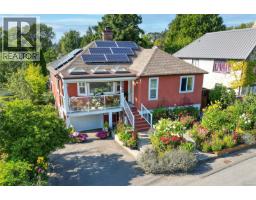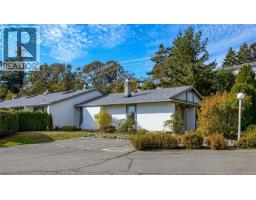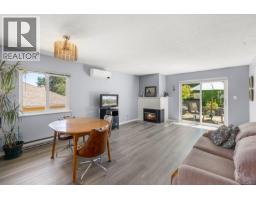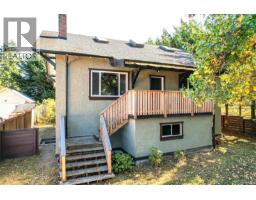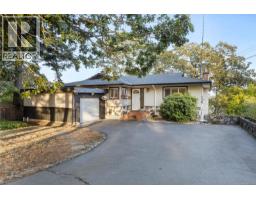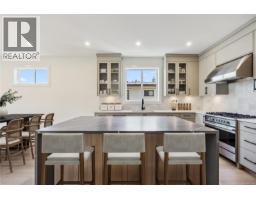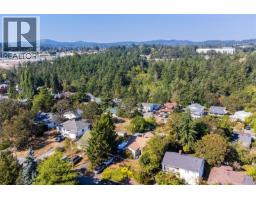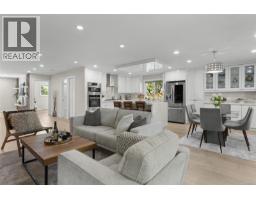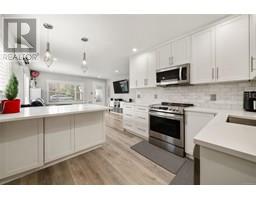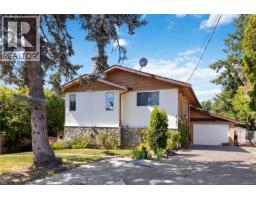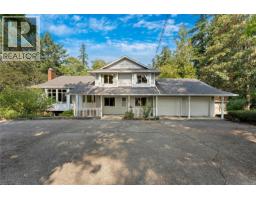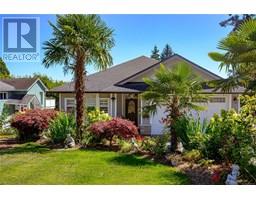727 Paskin Way Royal Oak, Saanich, British Columbia, CA
Address: 727 Paskin Way, Saanich, British Columbia
Summary Report Property
- MKT ID1014438
- Building TypeHouse
- Property TypeSingle Family
- StatusBuy
- Added2 weeks ago
- Bedrooms3
- Bathrooms3
- Area1972 sq. ft.
- DirectionNo Data
- Added On11 Oct 2025
Property Overview
Located on a quiet cud de sac in popular Royal Oak, within walking distance to schools, shopping & restaurants, this beautifully updated home has it all! Ideal for a busy family of all stages and ages, especially if you love to entertain and have family/friends over! Gorgeous vaulted ceilings, newer wood floors, gas fireplace, and incredible new custom kitchen with so many unique features including two pantries, 10 x 5 island with waterfall stone edge, and 8 appliances! This all leads out to a VERY PRIVATE patio area designed for outdoor living and dining with an outdoor kitchen area with built in BBQ and fridge. Relax at night in the spacious family room with a cozy gas fireplace (they heat the home with the two gas fireplaces) and built-ins for organization. Huge master with 12x12 walk out patio (lots of sun), large ensuite with shower, and lots of closet space. All three bathrooms have been updated over the last few years. All windows updated & lots of parking w/double car garage (id:51532)
Tags
| Property Summary |
|---|
| Building |
|---|
| Level | Rooms | Dimensions |
|---|---|---|
| Second level | Balcony | 20 ft x 8 ft |
| Bedroom | 11 ft x 10 ft | |
| Bedroom | 11 ft x 9 ft | |
| Ensuite | 11' x 5' | |
| Bathroom | 10 ft x 8 ft | |
| Primary Bedroom | 15 ft x 15 ft | |
| Main level | Utility room | 9' x 6' |
| Laundry room | 9' x 5' | |
| Sunroom | 14' x 9' | |
| Family room | 20' x 13' | |
| Bathroom | 6' x 5' | |
| Kitchen | 19 ft x 14 ft | |
| Dining room | 11' x 11' | |
| Patio | 22 ft x 14 ft | |
| Living room | 20 ft x 14 ft | |
| Entrance | 11 ft x 6 ft |
| Features | |||||
|---|---|---|---|---|---|
| Cul-de-sac | Corner Site | Rectangular | |||
| Dishwasher | Central air conditioning | ||||










































