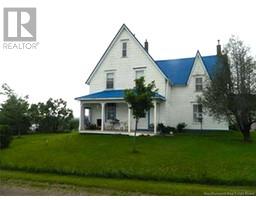144 Queens Road, Sackville, New Brunswick, CA
Address: 144 Queens Road, Sackville, New Brunswick
Summary Report Property
- MKT IDNB120234
- Building TypeHouse
- Property TypeSingle Family
- StatusBuy
- Added2 weeks ago
- Bedrooms3
- Bathrooms2
- Area2114 sq. ft.
- DirectionNo Data
- Added On06 Aug 2025
Property Overview
NEW CONSTRUCTION! Welcome to 144 Queens Rd, Sackville NB! A 3 bedroom 2 bath split entry home with attached single car garage. An open concept design with front living room with electric fireplace, kitchen with floor to ceiling cabinets, a centre island and engineered hardwood flooring, dining room with patio door to 12' x 16' patio. Down the hall you will find a great sized primary room, a four piece bath and another great sized bedroom. The basement offers a second, four piece bath/laundry a third bedroom and family room! Home has a ductless heat pump, ceramic tiles in bath and laundry, and vinyl plank( basement ) engineered hardwood throughout the main floor. Located close to elementary and middle schools, hospital, Mount Allison and downtown. Landscaping to be included and completed by closing. Don't miss out on this great new construction!! Call/Text/Email for more info. *HST rebate assigned to vendor. Taxes reflect non owner occupied (id:51532)
Tags
| Property Summary |
|---|
| Building |
|---|
| Level | Rooms | Dimensions |
|---|---|---|
| Basement | Family room | 27'6'' x 15'7'' |
| Utility room | 8'9'' x 11'9'' | |
| 4pc Bathroom | 9'4'' x 11'9'' | |
| Bedroom | 14'9'' x 11'9'' | |
| Main level | Bedroom | 14'2'' x 12' |
| Bedroom | 11'10'' x 10' | |
| 4pc Bathroom | 10'5'' x 6' | |
| Living room | 14'3'' x 17'2'' | |
| Dining room | 11'5'' x 11'10'' | |
| Kitchen | 11' x 11'10'' |
| Features | |||||
|---|---|---|---|---|---|
| Attached Garage | Garage | Heat Pump | |||











































