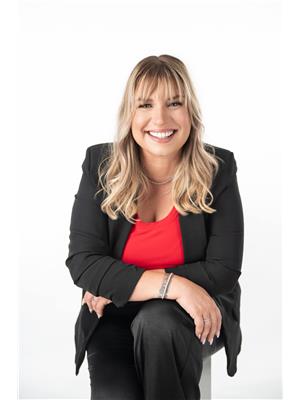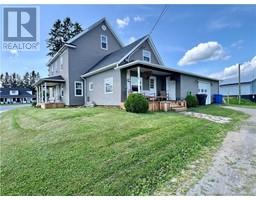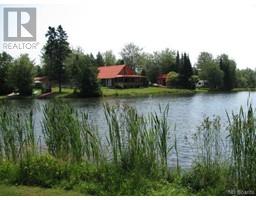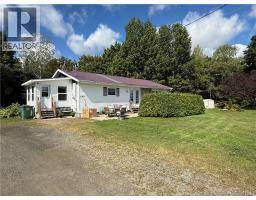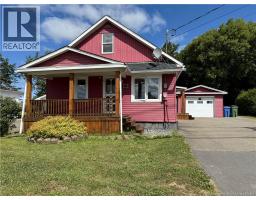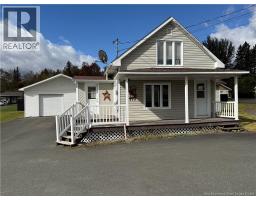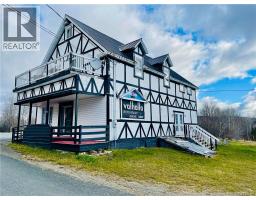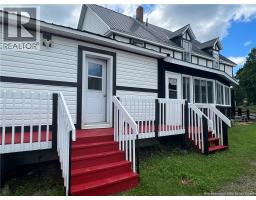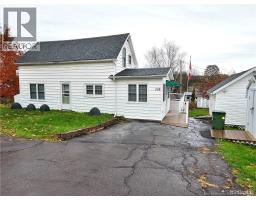101 Waddell Road, Saint-André, New Brunswick, CA
Address: 101 Waddell Road, Saint-André, New Brunswick
Summary Report Property
- MKT IDNB121378
- Building TypeHouse
- Property TypeSingle Family
- StatusBuy
- Added22 weeks ago
- Bedrooms6
- Bathrooms4
- Area6135 sq. ft.
- DirectionNo Data
- Added On25 Aug 2025
Property Overview
Welcome to this exceptional and unique 6-bedroom, 3.5-bathroom home that blends modern luxury with timeless charm. Completely renovated from top to bottom, this immaculate property offers over 4.6 acres of private, picturesque land perfect for those seeking space, tranquility, and comfort. Step inside to discover a thoughtfully redesigned interior! Featuring spacious living areas, and gorgeous custom details throughout. Cozy up around one of the home's amazing fireplaces, creating the perfect ambiance for both entertaining and everyday living. Outside, enjoy your own private oasis with plenty of room for gardening, recreation, or simply soaking in the natural beauty that surrounds you. This property also offers exciting income potential! Ideal for those interested in short-term rentals, multi-generational living, or creating a private guest suite. This is more than a home its a lifestyle. Whether you're looking for a forever family retreat or a peaceful country getaway, this rare gem checks every box!! (id:51532)
Tags
| Property Summary |
|---|
| Building |
|---|
| Level | Rooms | Dimensions |
|---|---|---|
| Second level | Bedroom | 9'2'' x 13' |
| Bedroom | 15'8'' x 13' | |
| Other | 12'5'' x 12' | |
| Bath (# pieces 1-6) | 7'9'' x 13'8'' | |
| Bonus Room | 18' x 17'8'' | |
| Bedroom | 22'6'' x 19'7'' | |
| Storage | 7'2'' x 27' | |
| Storage | 7'2'' x 14' | |
| Bath (# pieces 1-6) | 7'2'' x 14' | |
| Other | 28' x 11' | |
| Primary Bedroom | 16' x 6'6'' | |
| Main level | Bath (# pieces 1-6) | 10'8'' x 6'6'' |
| Bedroom | 3'4'' x 4' | |
| Kitchen | 4'3'' x 4'1'' | |
| Living room/Dining room | 11'8'' x 5'1'' | |
| Bath (# pieces 1-6) | 1'9'' x 1'6'' | |
| Living room | 6'2'' x 8'4'' | |
| Bedroom | 12'8'' x 16' | |
| Office | 7'9'' x 9'2'' | |
| Kitchen/Dining room | 26'9'' x 13'8'' | |
| Other | 11'4'' x 11' |
| Features | |||||
|---|---|---|---|---|---|
| Balcony/Deck/Patio | Heat Pump | ||||



















































