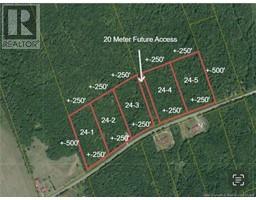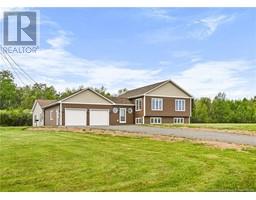119 Saint Gregoire Road, Saint-Grégoire, New Brunswick, CA
Address: 119 Saint Gregoire Road, Saint-Grégoire, New Brunswick
Summary Report Property
- MKT IDNB130240
- Building TypeNo Data
- Property TypeNo Data
- StatusBuy
- Added4 weeks ago
- Bedrooms3
- Bathrooms2
- Area3200 sq. ft.
- DirectionNo Data
- Added On17 Nov 2025
Property Overview
MOTIVATED SELLERS ! 10 MINUTES FROM BOUTOUCHE/ 20 MINUTES TO SHEDIAC. This spacious, distinguished timeless bungalow combines thoughtful design, modern updates, and pristine outdoor spaces, making it a perfect choice for families or those looking to downsize without compromise. The home features a bright functional layout with 3 bedrooms including primary suite double closets. The lower level has expansive living space with games room, family room, 3 piece bath, cold room, lots of lower level storage. The expansive kitchen is designed for both everyday living and entertaining, with a granite island, walk-in pantry, and abundant cabinetry. Recent updates provide peace of mind, including a ducted heat pump (2017) year round climate control and a new roof (2015). Well maintained, situated on a beautifully landscaped lot with acreage offering privacy and curb appeal. double attached garage, extensive driveway parking, and manicured grounds, this property is ideal for those seeking comfort and convenience. Call today for your private viewing. (id:51532)
Tags
| Property Summary |
|---|
| Building |
|---|
| Level | Rooms | Dimensions |
|---|---|---|
| Basement | Storage | 13'10'' x 9'4'' |
| Hobby room | 11'11'' x 8'1'' | |
| Games room | 7'4'' x 6'6'' | |
| Office | 14'7'' x 9'1'' | |
| Utility room | 14'7'' x 7'11'' | |
| 3pc Bathroom | 8'1'' x 6'11'' | |
| Cold room | 16'11'' x 5'4'' | |
| Family room | 30'5'' x 17'11'' | |
| Main level | Mud room | 6'10'' x 4'1'' |
| Bedroom | 11'2'' x 10'8'' | |
| 5pc Bathroom | 10'1'' x 10'5'' | |
| Bedroom | 14'10'' x 14'8'' | |
| Bedroom | 11'7'' x 10'5'' | |
| Living room | 19'1'' x 17'0'' | |
| Kitchen | 16'7'' x 14'1'' | |
| Foyer | 7'0'' x 7'0'' |
| Features | |||||
|---|---|---|---|---|---|
| Attached Garage | Garage | Heat Pump | |||
| Air exchanger | |||||















































