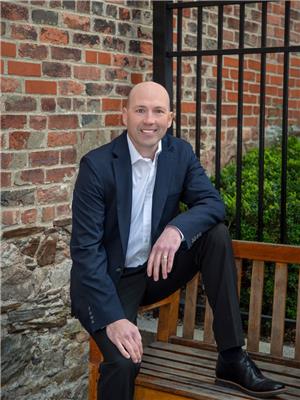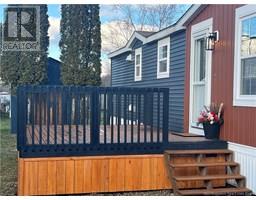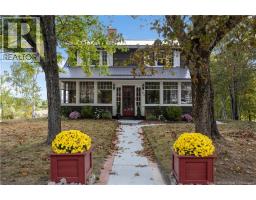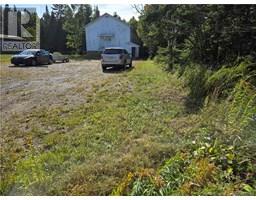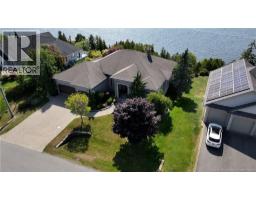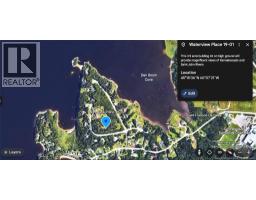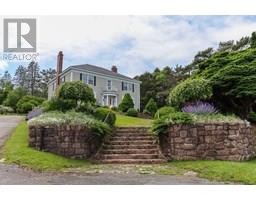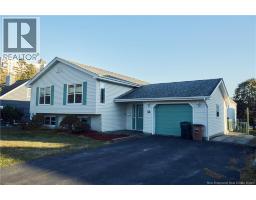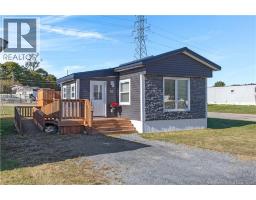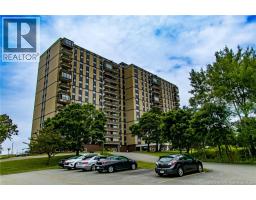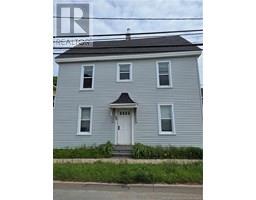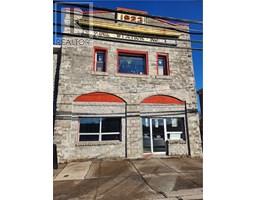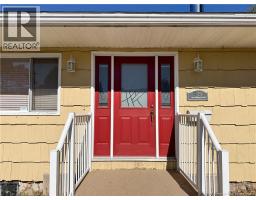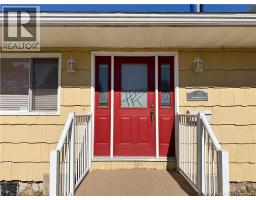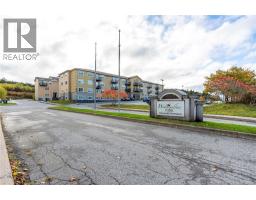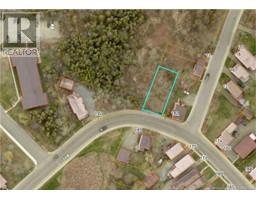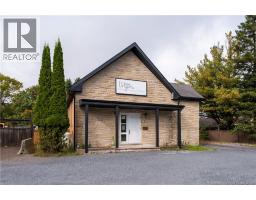13 Brunswick Place, Saint John, New Brunswick, CA
Address: 13 Brunswick Place, Saint John, New Brunswick
Summary Report Property
- MKT IDNB126249
- Building TypeHouse
- Property TypeSingle Family
- StatusBuy
- Added23 hours ago
- Bedrooms3
- Bathrooms2
- Area1671 sq. ft.
- DirectionNo Data
- Added On29 Oct 2025
Property Overview
Welcome to this beautifully maintained home just off the historical Douglas Avenue. This home has shown the pride of ownership and has only been owned by two couples in its long history. The elegant layout of the this classic home, brings about warm feelings and a cozy charm all at the same time. The large side, covered porch that leads into the main entrance is very unique and functional. As you step into the initial foyer, you are greeted by the elegant staircase that brings you to the 2nd level where you will find 3 large bedrooms, a 4 piece bath with an original clawfoot tub awaits your stamp of creativity. To add to the experience, there is access on the main landing of the second floor to a full attic space that can be used for storage or can be finished to use an added play area, artists dream space or whatever you have in mind. On the main level you will find a large living room with Propane fireplace ( not in use), a proper dining room, and an amazingly unique pantry and breakfast nook tucked between the kitchen and the dining room. Also, just before entering the kitchen is the cutest half bath you have ever seen. The kitchen has a good amount of cupboard space and functional countertop space. Here you can also access the back yard off of the large deck. In the walkout basement, you will find the newer oil furnace and tank, and several rooms that could be finished and used for a multitude of things. Call today for your private viewing. (id:51532)
Tags
| Property Summary |
|---|
| Building |
|---|
| Level | Rooms | Dimensions |
|---|---|---|
| Second level | Bedroom | 13'9'' x 11'2'' |
| Bedroom | 13'9'' x 9'8'' | |
| 4pc Bathroom | 9'10'' x 6'4'' | |
| Primary Bedroom | 21'1'' x 12'7'' | |
| Main level | Living room | 20'0'' x 12'7'' |
| Kitchen | 13'9'' x 9'8'' | |
| Foyer | X | |
| Dining nook | 9'8'' x 5'3'' | |
| Dining room | 13'9'' x 11'11'' | |
| 2pc Bathroom | X |
| Features | |||||
|---|---|---|---|---|---|
| Balcony/Deck/Patio | |||||










































