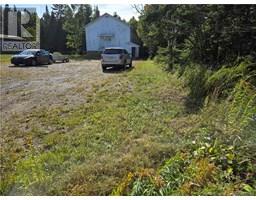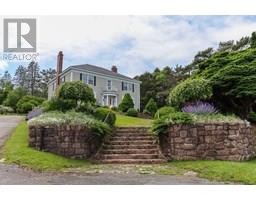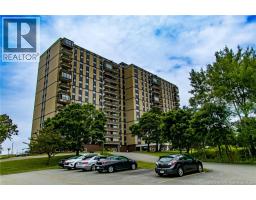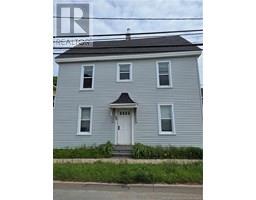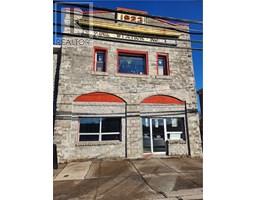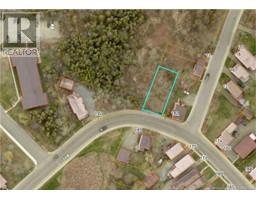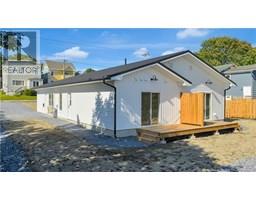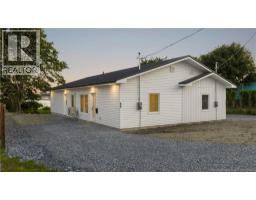15-17 Belgrave Street, Saint John, New Brunswick, CA
Address: 15-17 Belgrave Street, Saint John, New Brunswick
Summary Report Property
- MKT IDNB124650
- Building TypeHouse
- Property TypeSingle Family
- StatusBuy
- Added7 days ago
- Bedrooms6
- Bathrooms2
- Area1660 sq. ft.
- DirectionNo Data
- Added On25 Aug 2025
Property Overview
Welcome to 1517 Belgrave Street, in Saint John, N.B., a spacious, well cared for duplex ideally located on the east side of Saint John. This centrally located property offers easy access to Uptown, shopping, schools, amenities, and the scenic Bay of Fundy, making it a fantastic option for both homeowners and investors. Two spacious 3 Bedroom units, with each unit offering generous living space, including large eat-in kitchens, private laundry facilities, and a comfortable layout ideal for families or tenants. Outside you will find a large covered porch and a newer double car garage perfect for parking, storage or turn it into a workshop. The property and both units will be vacant on closing with all appliances included and rents can be determined with new tenants. 2 electrical meters. Roof shingles have been replaced in 2017 and new outdoor wood stairway built in 2025. Whether youre looking to live in one unit and rent the other, or add a well-located income property to your portfolio, this duplex checks all the boxes with strong curb appeal, practical updates, and unbeatable convenience. Book your showing today! (id:51532)
Tags
| Property Summary |
|---|
| Building |
|---|
| Level | Rooms | Dimensions |
|---|---|---|
| Second level | Bedroom | 13'7'' x 11'3'' |
| Kitchen | 12'3'' x 11'3'' | |
| Bath (# pieces 1-6) | 8'1'' x 5'9'' | |
| Bedroom | 12'1'' x 8'7'' | |
| Family room | 17'5'' x 14'6'' | |
| Bedroom | 11'3'' x 10'4'' | |
| Main level | Other | 11'5'' x 4'0'' |
| Bedroom | 11'5'' x 9'4'' | |
| Kitchen | 13'9'' x 12'2'' | |
| Bath (# pieces 1-6) | 8'1'' x 5'7'' | |
| Bedroom | 12'3'' x 8'9'' | |
| Bedroom | 11'3'' x 10'3'' | |
| Family room | 17'7'' x 14'6'' |
| Features | |||||
|---|---|---|---|---|---|
| Level lot | Balcony/Deck/Patio | Detached Garage | |||
| Garage | Heat Pump | ||||





































