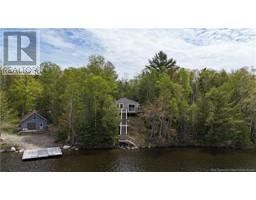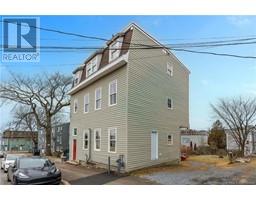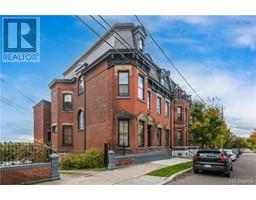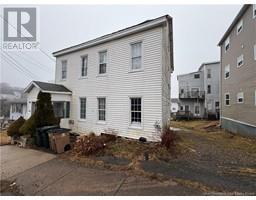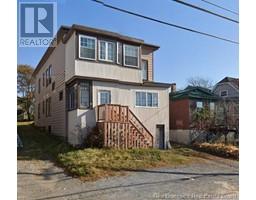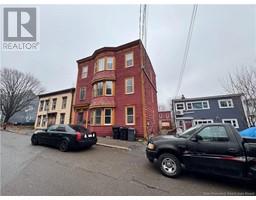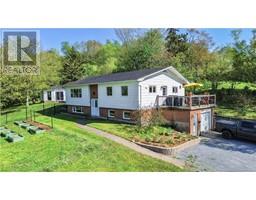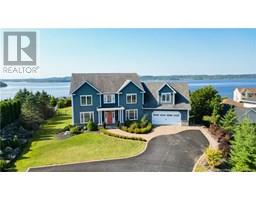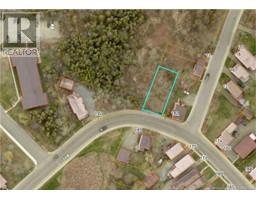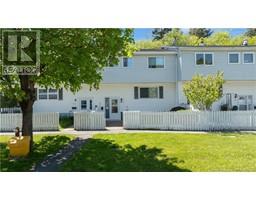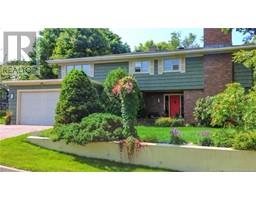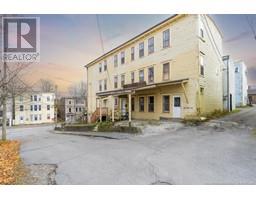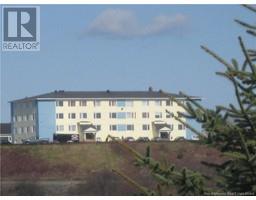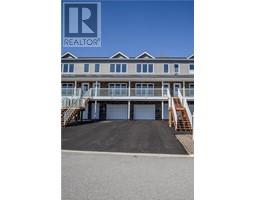16 Queen Sq S, Saint John, New Brunswick, CA
Address: 16 Queen Sq S, Saint John, New Brunswick
Summary Report Property
- MKT IDNB116044
- Building TypeHouse
- Property TypeSingle Family
- StatusBuy
- Added6 weeks ago
- Bedrooms4
- Bathrooms3
- Area3200 sq. ft.
- DirectionNo Data
- Added On01 May 2025
Property Overview
Welcome to 16 Queen Square South, a beautifully updated heritage property in Saint Johns Trinity Royal district. This home overlooks Queen Square and is steps from the citys best shopping, restaurants, and green spaces. It combines historic charm with modern upgrades, offering both comfort and valuable rental income. The spacious owners unit spans two floors and features three bedrooms, two full baths, one with heated flooring, and a modern kitchen with built-in appliances, new cabinetry, and a center island. Durable quartz countertops add a refined touch. Professionally replastered walls and updated lighting create a polished look. The unit also includes convenient in-suite laundry. On the main floor, a bright one-bedroom apartment generates $1,395 per month in rental income. With a private entrance, in-suite laundry, and a renovated kitchen, it is ready to move in. This property also offers the potential for a third unit or an easy conversion back to a single-family home. The recently landscaped yard and re-wired carriage house provide additional value and flexibility for creative spaces or income-generating options. With harbor views and a vibrant neighborhood, 16 Queen Square South is more than a home. It is an opportunity to live well and create your future here. (id:51532)
Tags
| Property Summary |
|---|
| Building |
|---|
| Level | Rooms | Dimensions |
|---|---|---|
| Second level | Pantry | 5'9'' x 4'11'' |
| Kitchen | 9'1'' x 7'1'' | |
| Dining room | 14'11'' x 14'8'' | |
| Living room | 14'11'' x 14'10'' | |
| Third level | Bedroom | 10' x 9' |
| Primary Bedroom | 15'5'' x 15' | |
| Bedroom | 14'11'' x 14'6'' | |
| Bath (# pieces 1-6) | X |
| Features | |||||
|---|---|---|---|---|---|
| Level lot | Balcony/Deck/Patio | ||||




















































