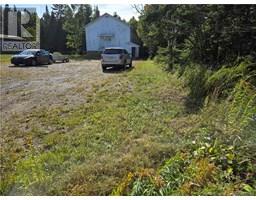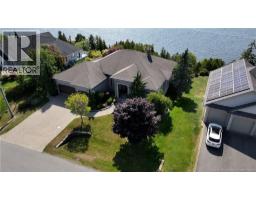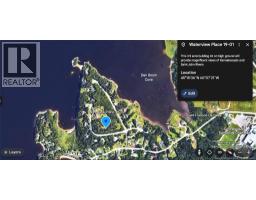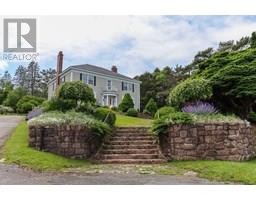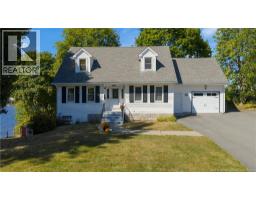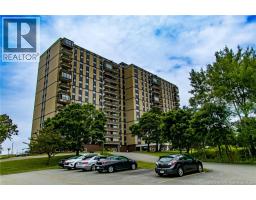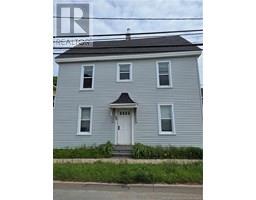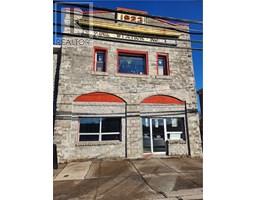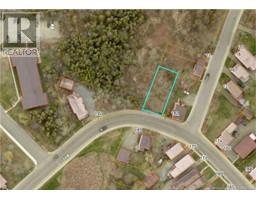28 Meadowland Terrace, Saint John, New Brunswick, CA
Address: 28 Meadowland Terrace, Saint John, New Brunswick
Summary Report Property
- MKT IDNB126751
- Building TypeHouse
- Property TypeSingle Family
- StatusBuy
- Added1 days ago
- Bedrooms3
- Bathrooms2
- Area1330 sq. ft.
- DirectionNo Data
- Added On15 Sep 2025
Property Overview
Welcome to this beautifully updated three bedroom, one and a half bath townhouse that is completely move in ready. As a middle unit it is energy efficient and helps you save on heating costs. Step inside to find stylish flooring and a convenient half bath on the main level. The eat in kitchen offers plenty of counter space, solid wood cabinetry, a dishwasher, and all appliances included. The spacious living room flows seamlessly to the back deck where you will enjoy a partially fenced yard, a storage shed, and no rear neighbors for privacy and peace. Upstairs you will find three generously sized bedrooms and a well appointed main bath. The partially finished basement adds flexible living space that is perfect for a rec room, playroom, or home theater, along with a large laundry and storage area. Parking is right at your front door with an assigned space and a low $65 condo fee takes care of lawn care and snow removal, making life even easier. This is a family friendly neighborhood with lots of kids around which adds to the welcoming community feel. With nothing left to do but move in this home will not last long. Affordable, updated, and in excellent condition, come see it before it is gone. (id:51532)
Tags
| Property Summary |
|---|
| Building |
|---|
| Level | Rooms | Dimensions |
|---|---|---|
| Second level | Bath (# pieces 1-6) | X |
| Bedroom | 10'0'' x 8'0'' | |
| Bedroom | 10'4'' x 10'10'' | |
| Primary Bedroom | 9'8'' x 13'6'' | |
| Basement | Family room | 22'0'' x 15'0'' |
| Main level | Bath (# pieces 1-6) | X |
| Living room | 10'0'' x 15'0'' | |
| Kitchen | 12'0'' x 13'3'' |
| Features | |||||
|---|---|---|---|---|---|
| Balcony/Deck/Patio | |||||

















































