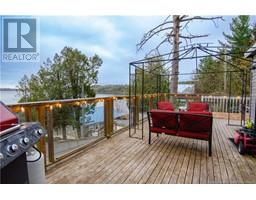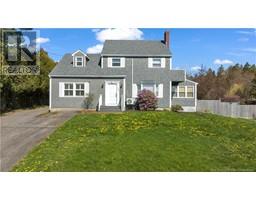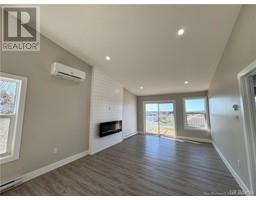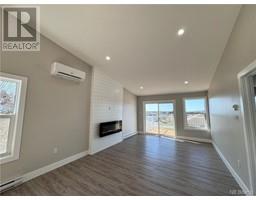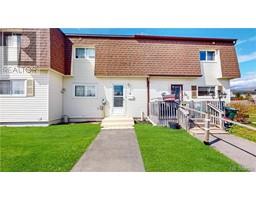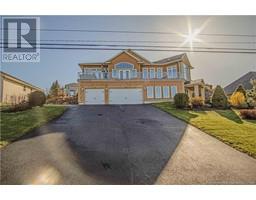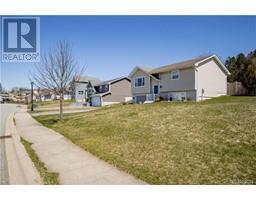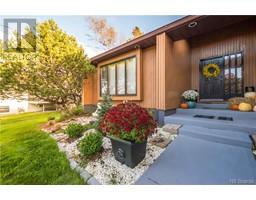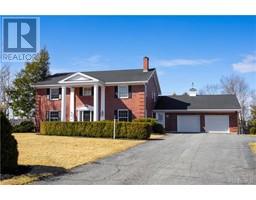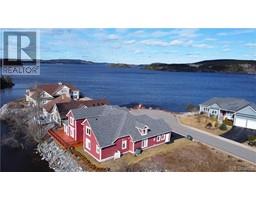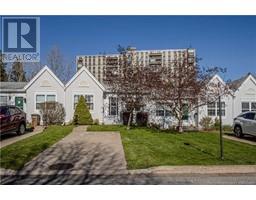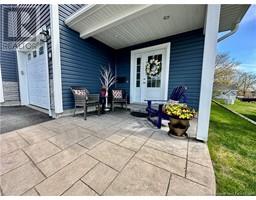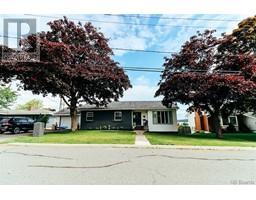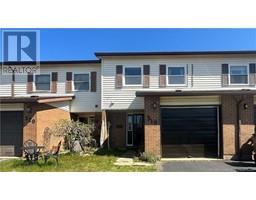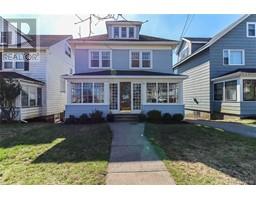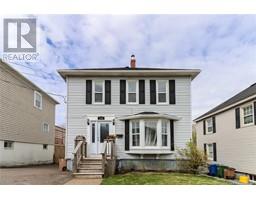5 Whitetail Lane, Saint John, New Brunswick, CA
Address: 5 Whitetail Lane, Saint John, New Brunswick
Summary Report Property
- MKT IDNB099004
- Building TypeHouse
- Property TypeSingle Family
- StatusBuy
- Added1 weeks ago
- Bedrooms4
- Bathrooms3
- Area3200 sq. ft.
- DirectionNo Data
- Added On08 May 2024
Property Overview
Welcome to your dream home nestled in the vibrant Millidgeville neighbourhood. This stunning property offers captivating waterviews and picturesque western sunsets. Situated on a large corner lot, the semi-private backyard boasts ample outdoor space which is ideal for entertaining. Step out onto the expansive deck from the main level or retreat to the stone patio from the ground level walkout, both perfect for enjoying the outdoors. The main floor interior features an open-concept kitchen with granite countertops and counter seating seamlessly flowing into the living area. A large office, formal dining room and additional living room on the main floor adds versatility to suit your lifestyle needs. Four bedrooms on the second floor, including a master bedroom with ensuite and balcony where you can enjoy a cup of coffee overlooking the sailboats ensure there's ample space for the whole family. In addition this home features ample storage and a large finished basement. Elegance meets functionality with wood and Travertine marble flooring, while modern conveniences like a washer/dryer in the master ensuite ensure effortless living. Located in a school zone close to both French and English schools, University and Hospital this property offers the ultimate in convenience and comfort. Don't miss the opportunity to make this your forever home and embrace the epitome of luxury living. (id:51532)
Tags
| Property Summary |
|---|
| Building |
|---|
| Features | |||||
|---|---|---|---|---|---|
| Level lot | Corner Site | Balcony/Deck/Patio | |||
| Attached Garage | Garage | Air exchanger | |||




















































